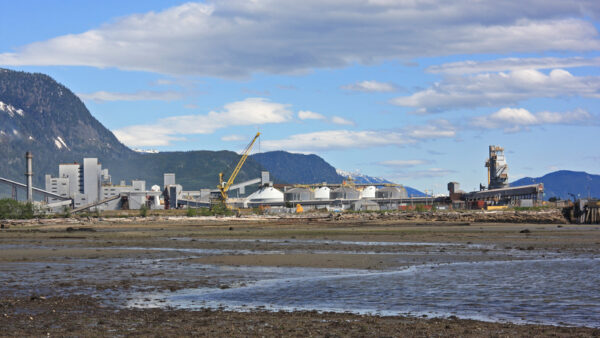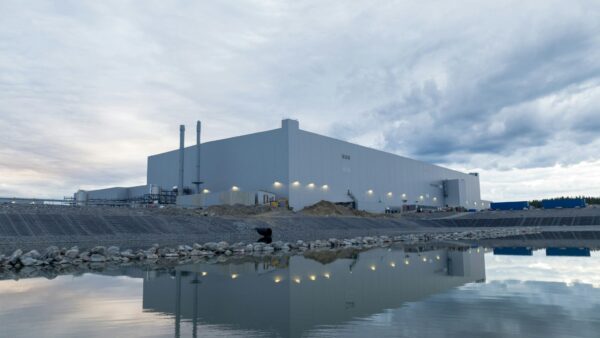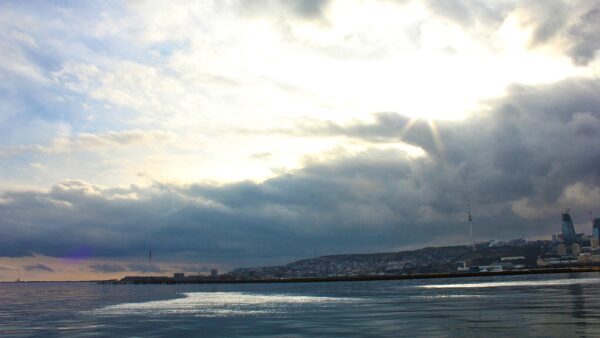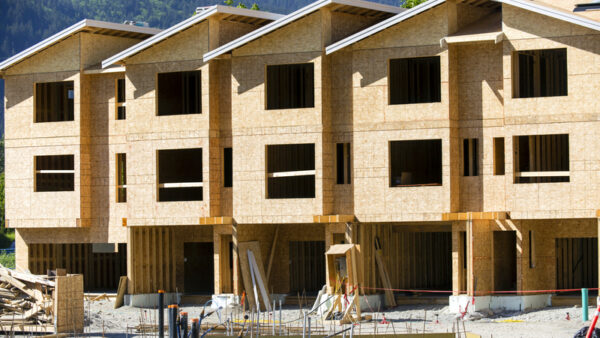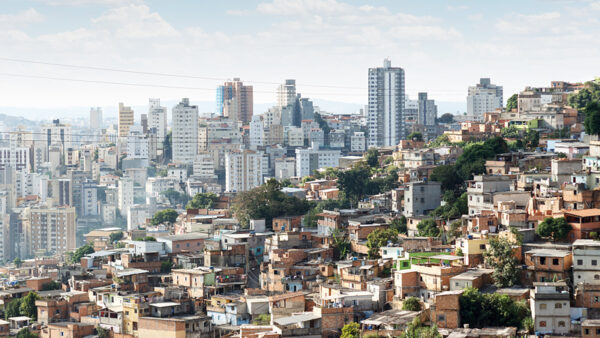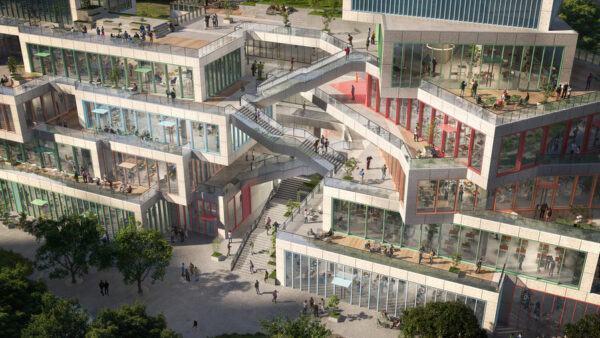David Chipperfield Architects and Antwerp’s Wirtz International Landscape Architects have won a competition to transform a former industrial site in Berlin’s northeast Marzahn district.
Georg-Knorr-Park will be a 9ha mixed-use project with 1,400 affordable apartments and 90,000 sq m of office and commercial space slotted in among a collection of heritage buildings. There will be a number of courtyards, and three residential towers with commercial and retail spaces at ground level.
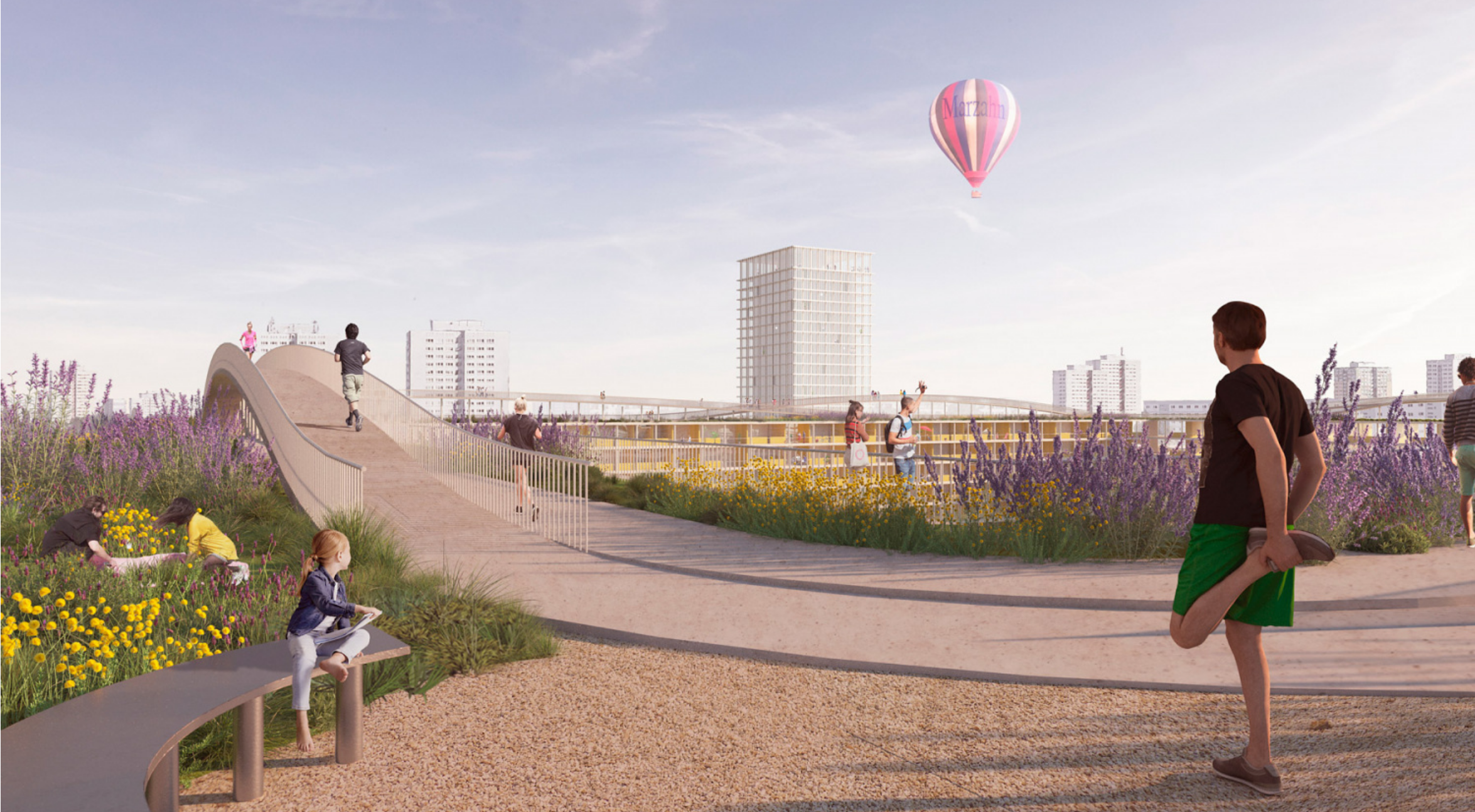
David Chipperfield comments on its website: “Open arcades are positioned on the outside of the new blocks, providing structural noise protection from the urban surroundings and allowing light and air into the apartments from both sides.
“At the same time, the arcades provide the residents with a space to meet and commune. Addressing the new quarter, three towers rise above the quarter. Their vertical visibility echoes the neighbouring towers in Marzahn-Hellersdorf, entering into a higher-level urban dialogue.”
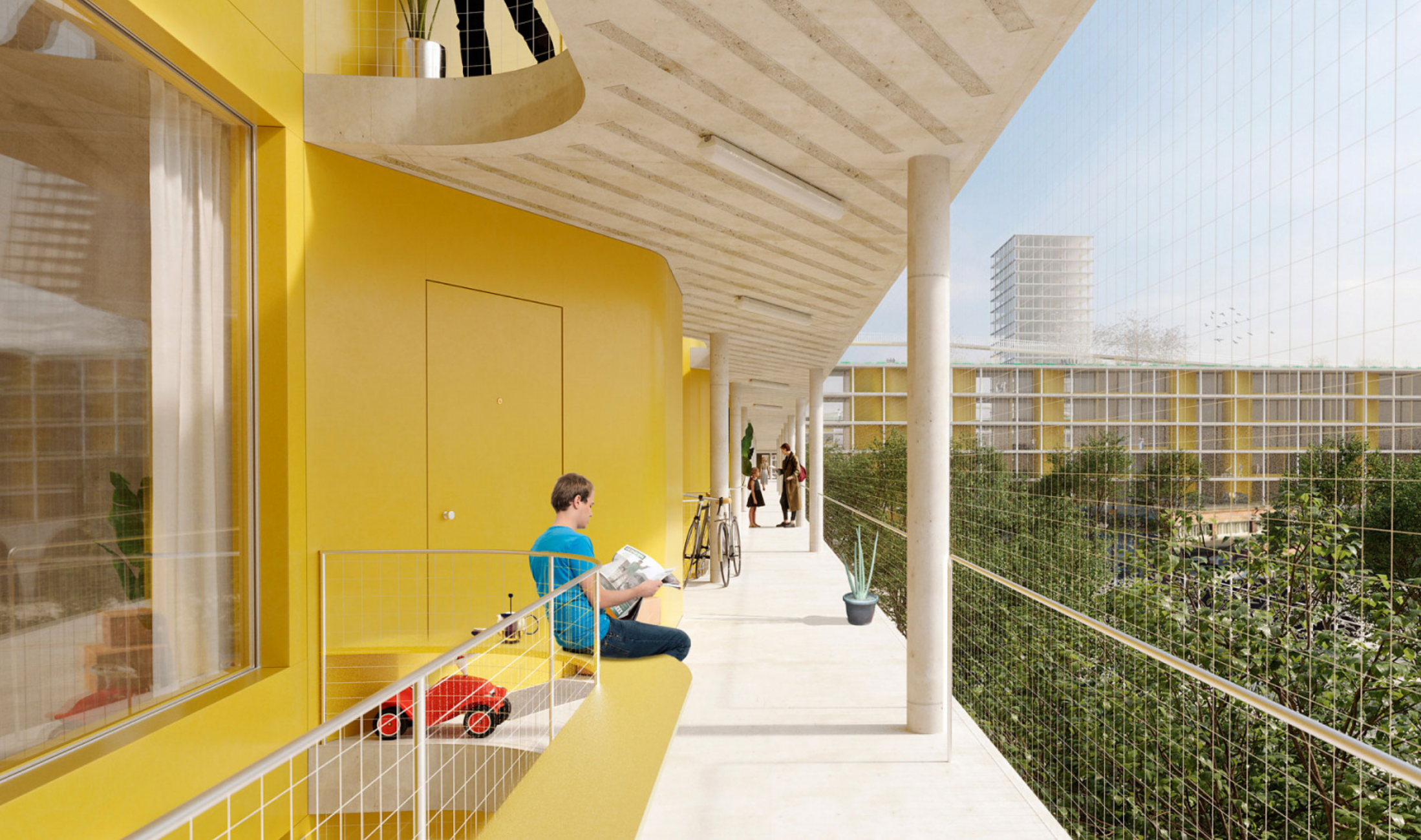
The buildings will have green roofs and the surrounding area will be made up of green spaces containing public sports and playgrounds; as the area has good public transport links, the interior will be almost car-free.
In July 2019 the David Chipperfield Architects designed James-Simon-Galerie opened in Berlin.
Images courtesy of David Chipperfield Architects





