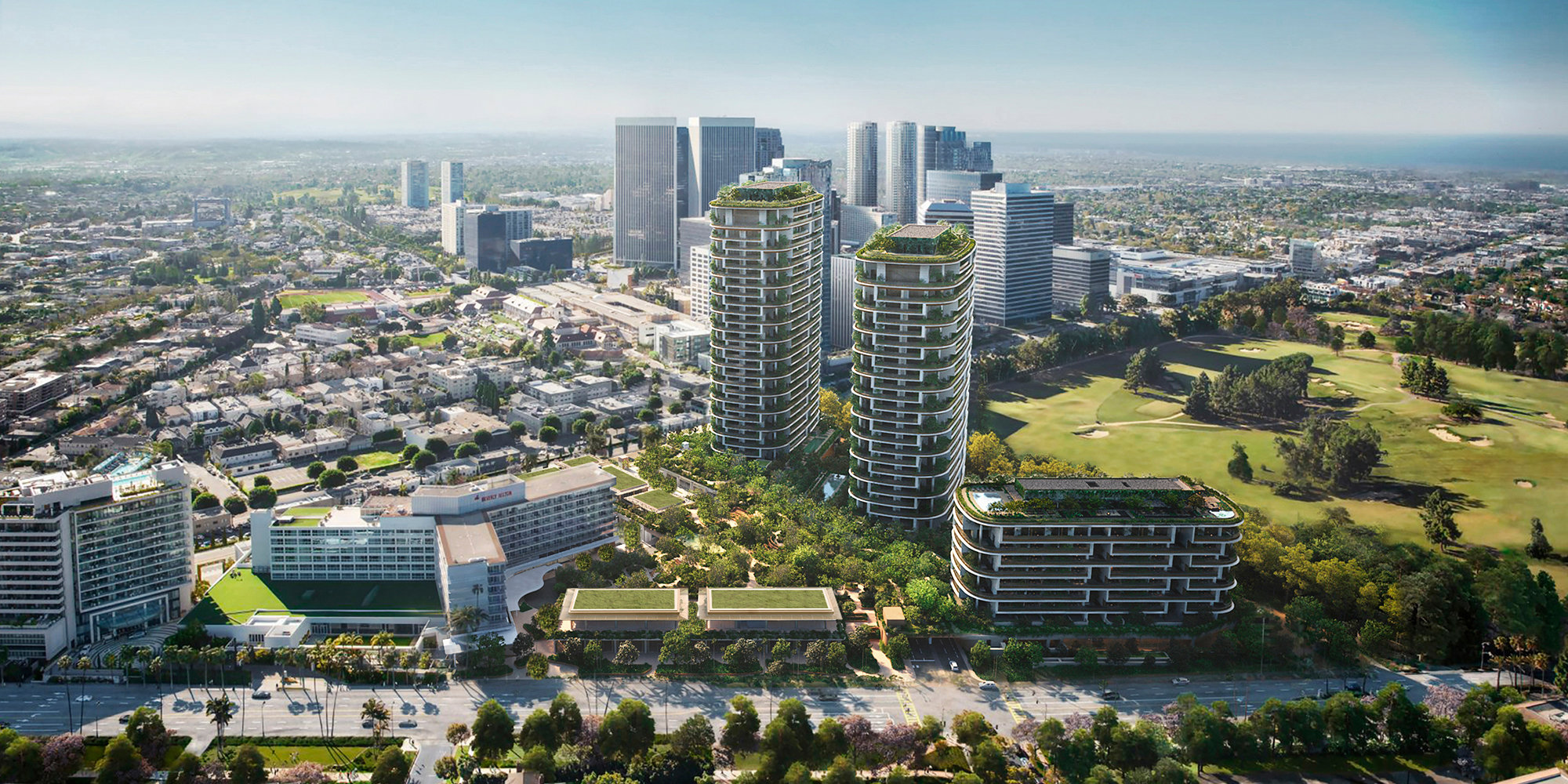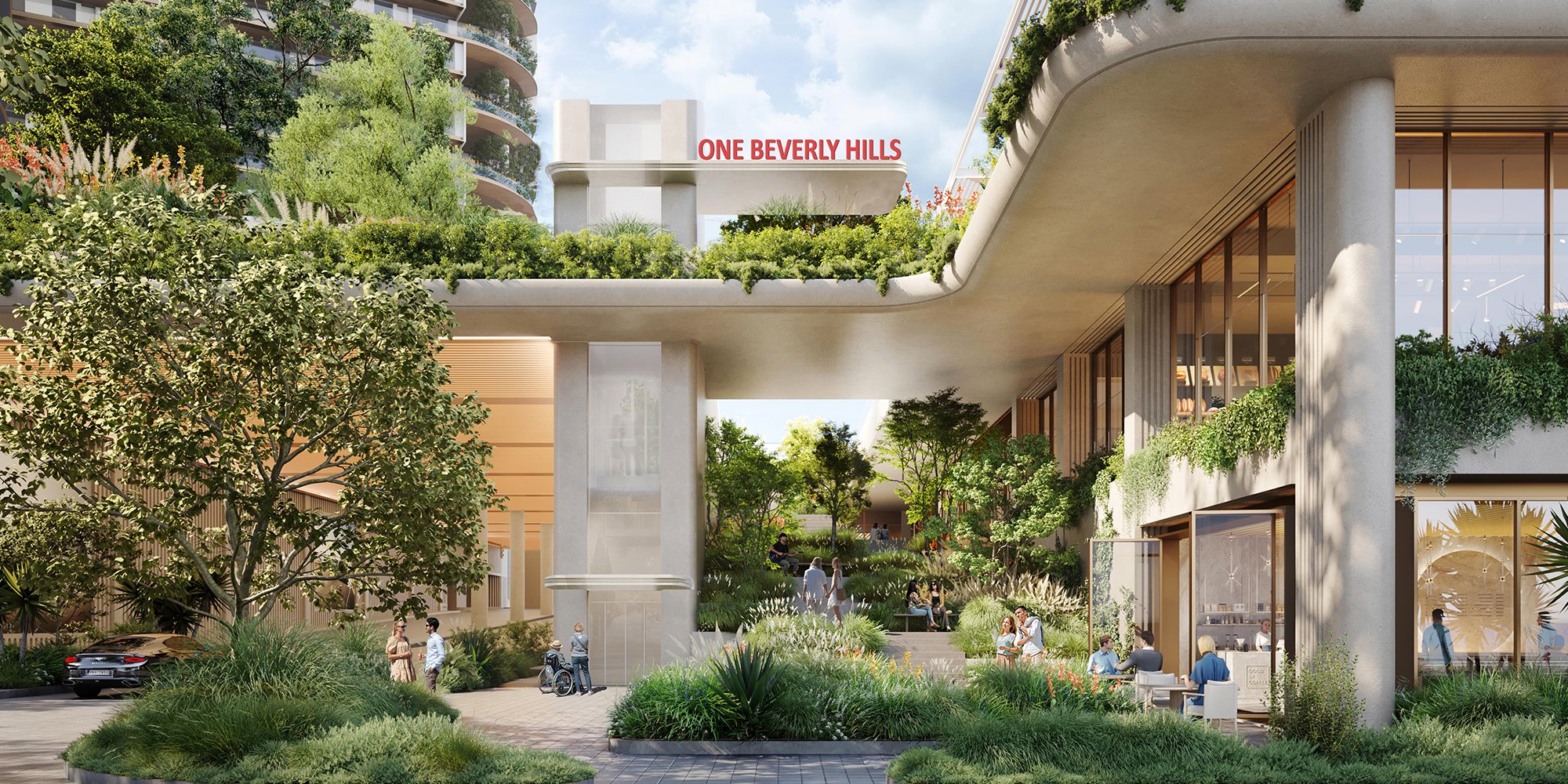
Construction has begun on the 17.5-acre “One Beverly Hills”, a mixed-use project with a hotel, two residential towers, retail pavilion, conference centre and botanical gardens, designed by UK-headquartered architect Foster + Partners.
The development will link the Waldorf Astoria and a restored Beverly Hilton with a new 10-storey Aman hotel, complete with 78 rooms, residences and a 100,000-sq-ft private club.
At the heart of the site will be open green space with 200 species of California native plants and trees including palms, oaks, sycamores and succulents, 4.5-acres of which will be open to the public.
Wilshire Boulevard has been redesigned as a green gateway, with a cascading stairway and connections via gardens crossing over the road, separating cars and nature and connecting the site’s amenities to the surroundings.

Bicycle and pedestrian routes will be added across the site.
Foster + Partners is working alongside Cain International, the City of Beverly Hills, Aman Group, RIOS Architects, OKO Group, Hilton and Kerry Hill Architects (KHA) on the project.
David Summerfield, Foster + Partners’ head of studio, said: “We are delighted to see construction work beginning on One Beverly Hills. Our masterplan creates a connected green oasis, which blurs the lines between indoor and outdoor living and harnesses LA’s creative spirit.”
Jonathan Goldstein, Cain International co-founder, said: “One Beverly Hills is poised to become a landmark development, seamlessly integrated with the local culture and environment.”
“The project, and its 10 acres of gardens and open space, will redefine urban living, creating a sanctuary that has never been realized to such a grand scale in this legendary city.”
Further Reading:










