Construction work has begun on Estate Makati, a 54-storey tower in Manila’s Makati business district and UK architect Foster + Partners’ first project in the Philippines.
Located on the last undeveloped site on Ayala Avenue, the development will feature a ground floor lobby designed as a “living room”, containing interlinked secluded spaces overlooking bodies of water.
Apartments are arranged radially so each appears as a corner unit offering 180-degree views of the city.
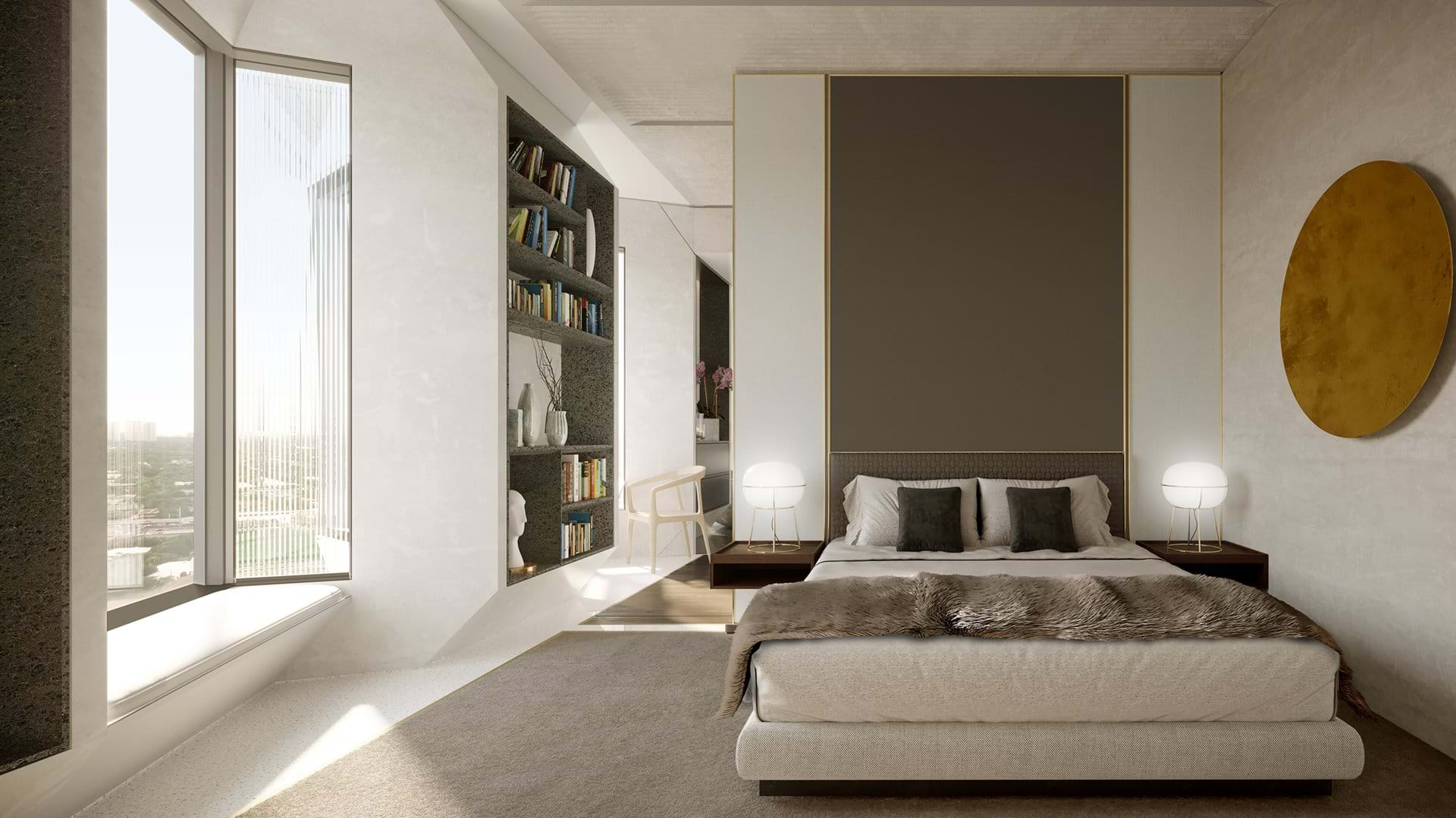
A two part “inhabited façade” will allow residents to enter the outer skin of the building that features, fins providing shade and ventilation.
The apartments will be easily customisable with flexible layouts due to the building being column-free, and multiple units can be connected to create full-floor residences.
The project expects to earn a LEED Gold rating.
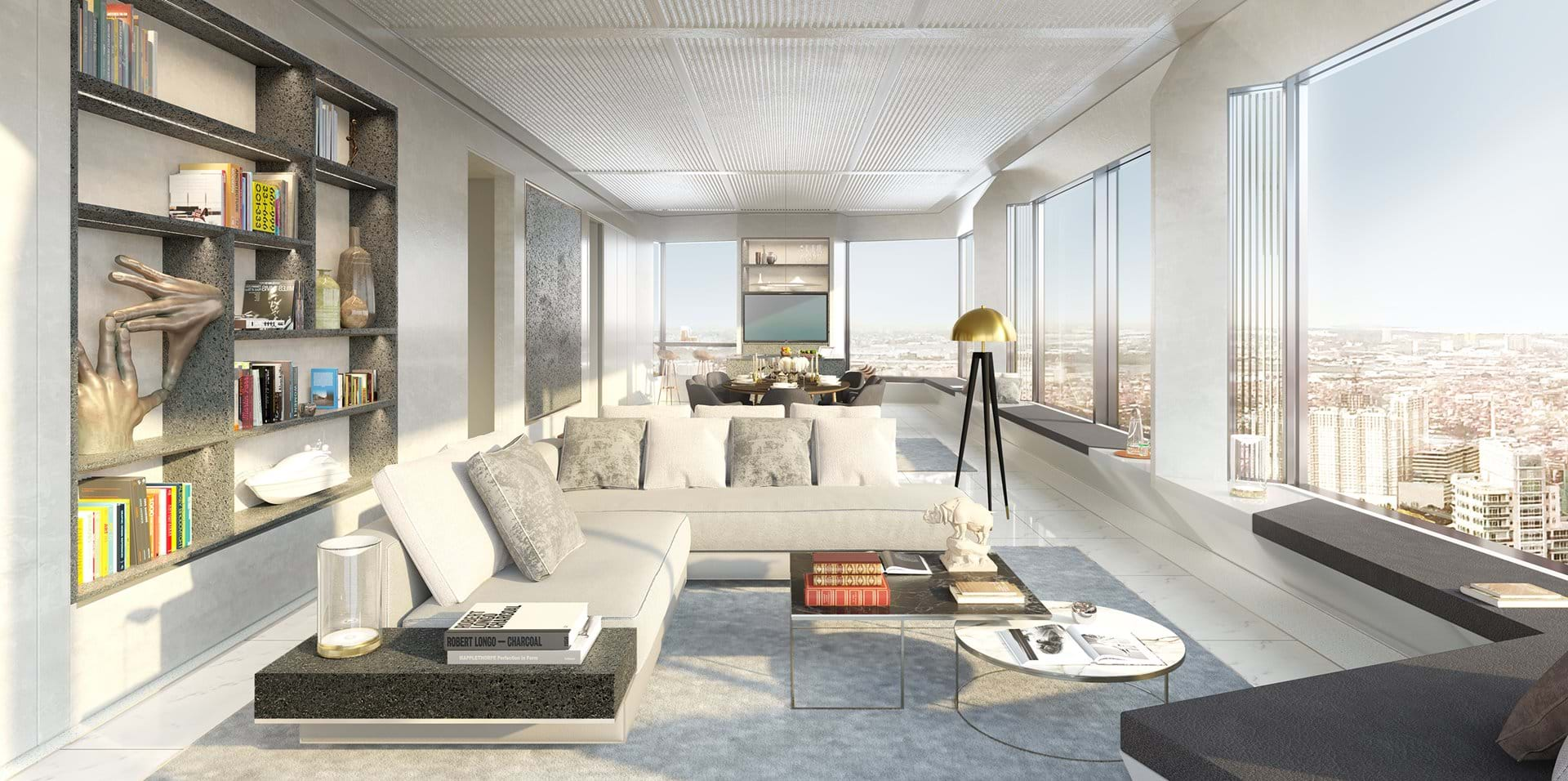
Luke Fox, Foster + Partners’ head of studio, said: “Capitalising on its unique location, we have designed a cantilevered, column-free structure to provide flexible loft-like spaces that respond to different needs of the residents.
“Set against the backdrop of panoramic views of the city, the entire experience has been designed as a journey – from the moment the residents enter the site through to the flow of spaces in every apartment.” Â
“We are delighted to be working with the SMDC and Federal Land on this innovative project and look forward to delivering a new approach to residential living in the Philippines.”
Images courtesy of Foster + Partners
Comments
Comments are closed.





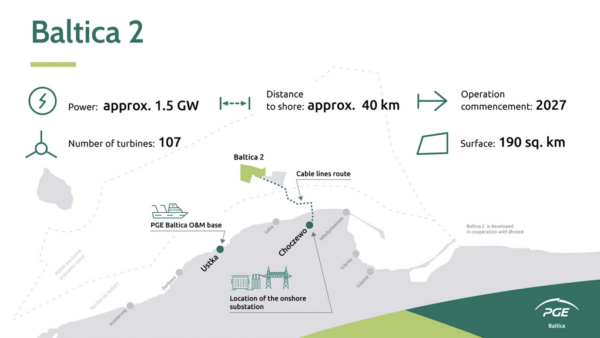
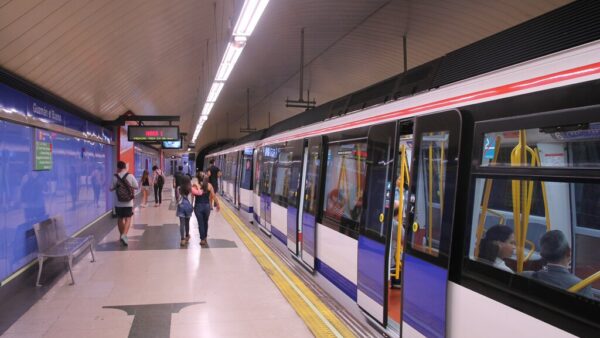
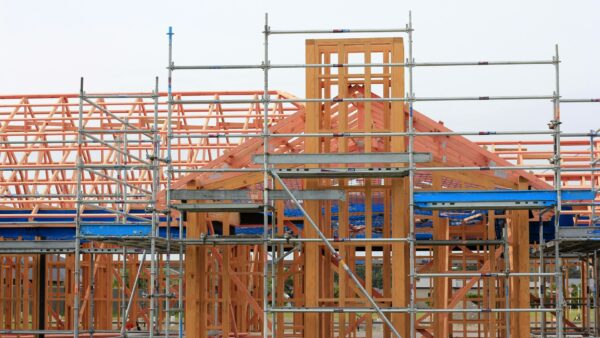

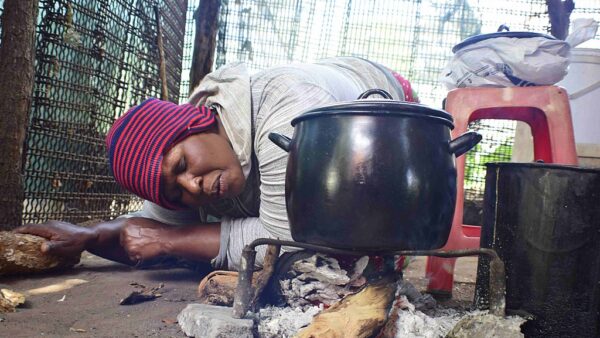
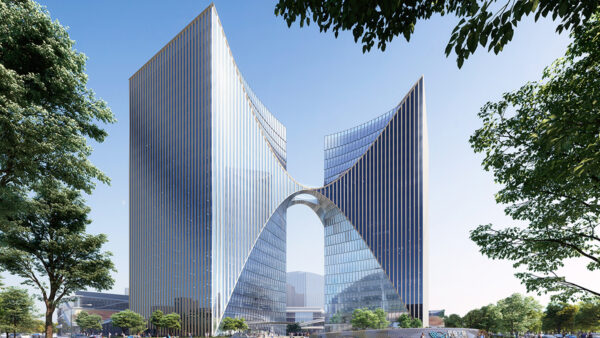
Looks great