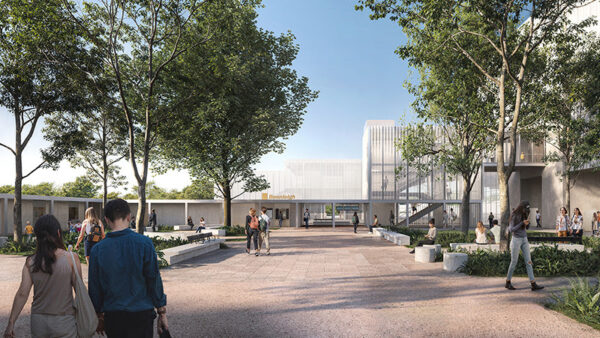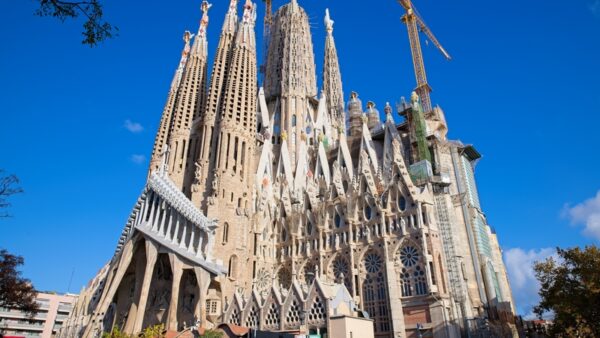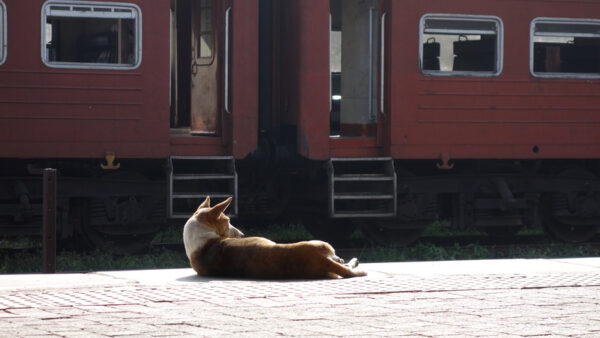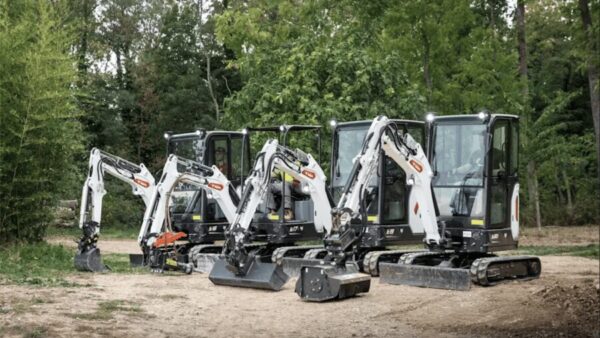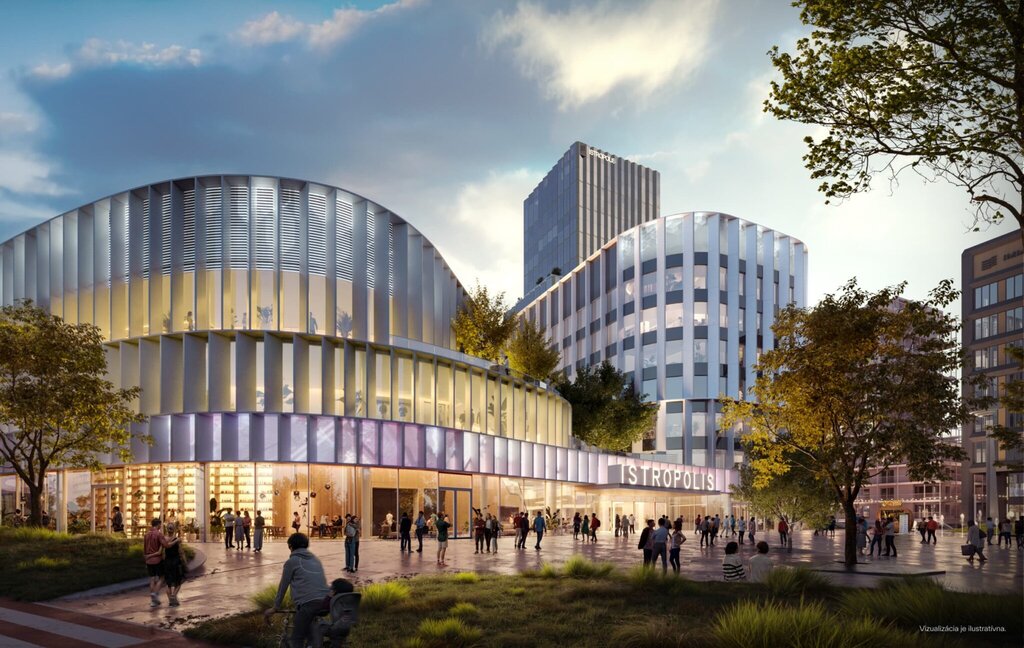
Work has started on Dutch architect KCAP’s mixed-use, 4.3ha “Istropolis” development in Bratislava, Slovakia’s capital.
Located in the Trnavské Mýto area, the project will have 70,000 sq m of office space, 52,000 sq m of housing with 600 flats, 5,500 sq m of retail space and a 5,500 sq m venue hall with a 3,000 person capacity.
A sinuous cultural structure will have a transparent plinth with accessible terraces connecting to outdoor public spaces.
Public squares and green courtyards will be located throughout the large, car-free, trapezoid-shaped district, with ground floor areas containing cafes, restaurants and retail spaces.
Office buildings have flexible workspace and open, light-filled atriums. Residential units will offer views across the city from private terraces.
The largest tower will reach 115m into the air, anchoring the district.
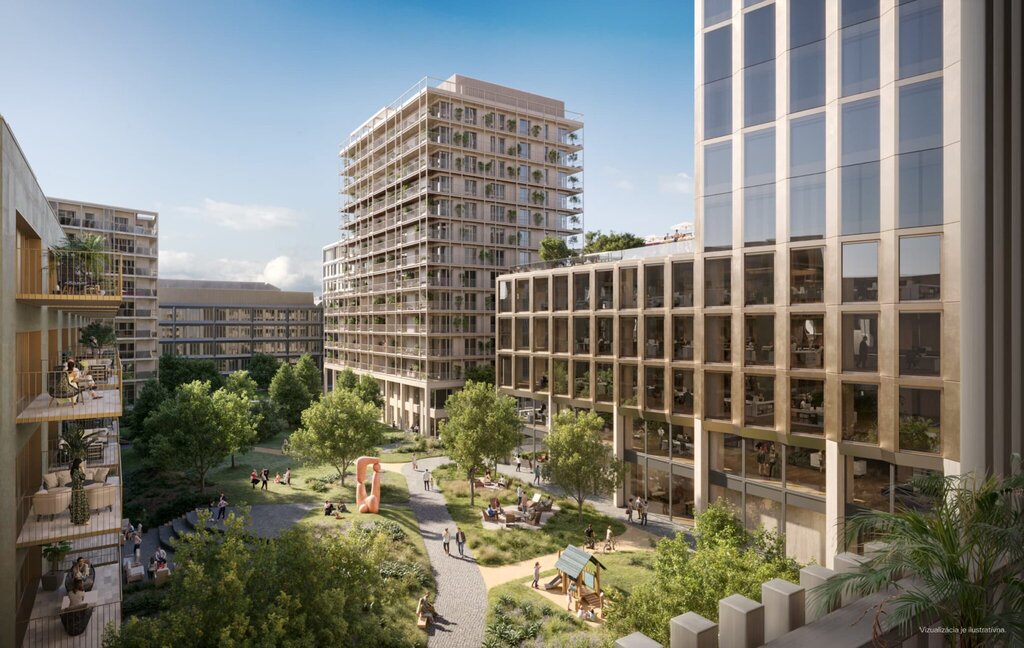
Green features will be used throughout the project, such as building with recycled materials, the use of heat pumps, renewable energy sources and smart energy storage within concrete structures.
KCAP worked alongside other architects Cityforster and Pantograph on Istropolis for Slovakian developer Immocap Group.
Jeroen Dirckx, KCAP architect, said: “Our main objective was to bring life back to Trnavské Mýto. We see Istropolis as a meeting place that people want to visit repeatedly, a space where you want to spend time.
“A change in perception from a transit hub to a true destination can only be achieved through a thoughtful mix of functions and a strong connection to high-quality public spaces. The past four years have shown us that Trnavské Mýto has a huge potential.”







