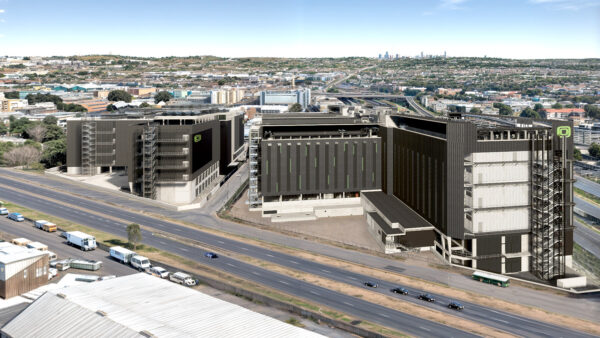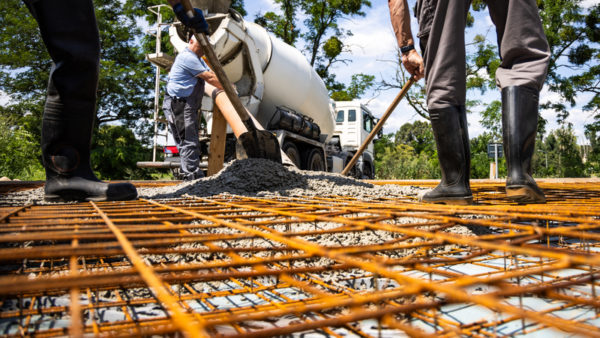22 April 2014
Chinese engineers have won the race to build the world’s first 3D printed houses.Â
The Shanghai WinSun Decoration Design Engineering Co has released images of its new type of printed house, of which it made 10 in a day.
Unlike the 3D printed house taking shape in the north of Amsterdam by Dutch architect DUS, which is being built over the next three years from a printed set of rooms, the Chinese homes are assembled from a series of printed components.
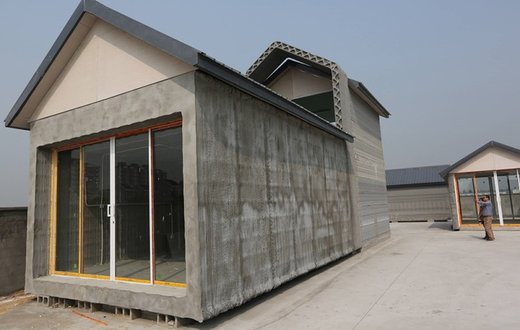
The houses are made from high-grade cement and glass fibre
Another 3D housebuilding pioneer, Behrokh Khoshnevis, professor at the University of Southern California, claimed last year that his printing technique for building the concrete shell of a 2,000 sq ft house in less than 20 hours could be just two years away from commercial deployment.
Now it seems Shanghai has got there first. Each house will cost just $4800, website 3ders reported. An enormous 3D printer, 32 metres long, 10 metres wide and 6.6 metres high is used to make the components.
The “ink” used for the Shanghai 3D printed houses is based on high-grade cement and glass fibre.
Like other 3D printers, the system deposits the “ink” layer by layer. 3ders says the houses are 200 sq m in size and are being built in Shanghai’s Qingpu district.
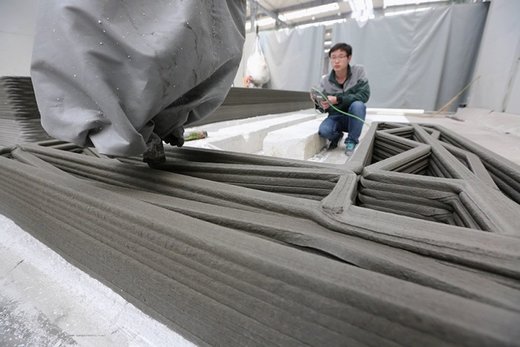
Each house will cost just $4800, website 3ders reported
“We purchased parts for the printer overseas, and assembled the machine in a factory in Suzhou,” 3ders quoted Ma Yihe, CEO of the company, as saying. “Such a new type of 3D-printed structure is environment-friendly and cost-effective.”
He envisages the technology being able to supply homes at low cost for impoverished communities.
The company says that the first 3D printed house project will be launched in Qingdao, Shandong Province.
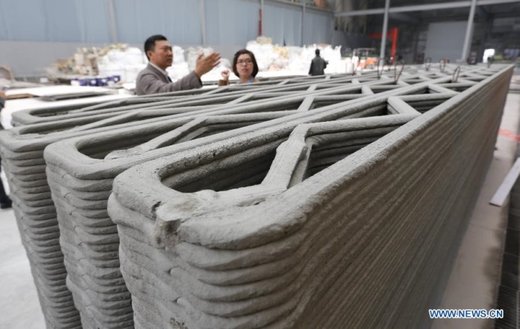
An enormous 3D printer, 32 metres long, 10 metres wide and 6.6 metres high is used to make the components.
The Dutch house, meanwhile, is being printed using a “KamerMaker” machine, a giant, custom-made version of a desktop 3D printer that produces a material 10 times thicker than normal.
The finished structure will take the shape of a 13-room canal house made from scores of separate but interlocking components.
“These rooms will be structural entities on their own. We will then place them on top of each other to make a house,” DUS Architects co-founder and director, Martine de Wit has explained.

