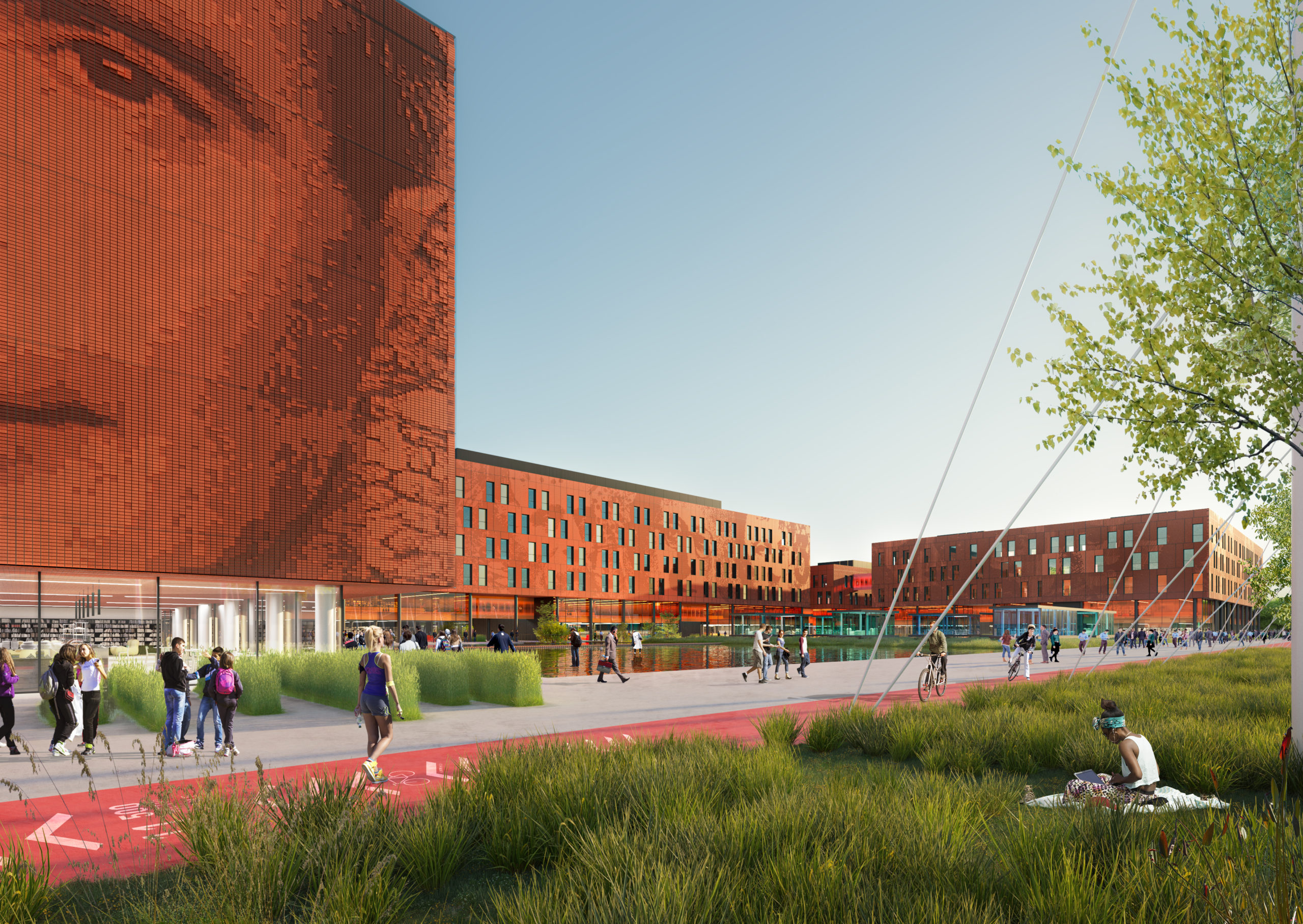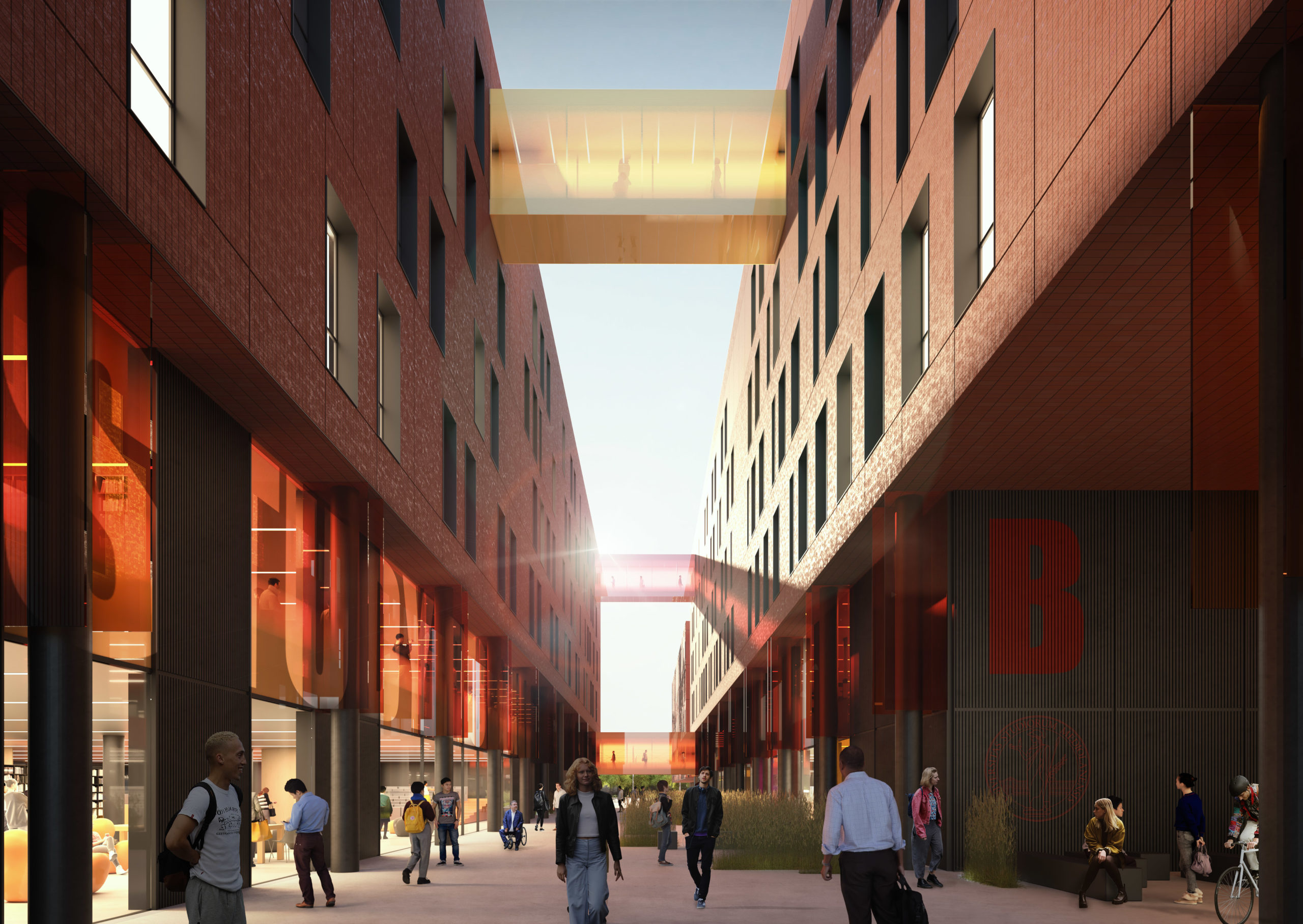Italian architects Carlo Ratti and Italo Rota, together with Australian property firm Lendlease, have won a competition to design the University of Milan’s one million sq m science campus.
The campus in Milan’s Innovation District will house 23,000 science students. The design includes a lake, as well as a network of green courtyards, five brick buildings and a large central square, all connected by walkways at different heights.
The 2,000 metre “common ground” paths are covered with a portico, allowing people to walk outdoors all year, and converge inside buildings.

The campus will incorporate 100,000 sq m of greenery, with hypogeum gardens under ground level, terraces and five courtyards, each dedicated to different northern Italian landscapes.
The buildings are influenced by Renaissance architect Filarete’s Ca’ Granda, a 15th-century brick building at the centre of the university.
Each brick in the five buildings will be individually positioned by a robotic arm, and will appear to be pixels in a bas-relief structure.
Carlo Ratti said: “Recent data analyses of human interaction on academic campuses have shown that there is a direct correlation between the physical proximity of researchers and scientific output.
“Our ‘Campus 2.0’ design elaborates on Filarete’s thinking from almost 500 years ago to create a testing ground that will promote interaction among diverse communities.”

The new campus is due to open in 2025.
Images courtesy of Carlo Ratti Associati, Gary di Silvio, Pasquale Milieri and Gianluca Zimbardi
Further Reading:










