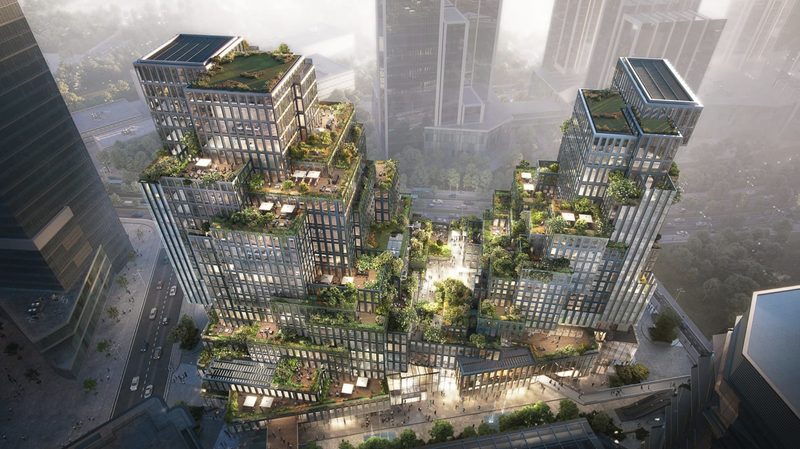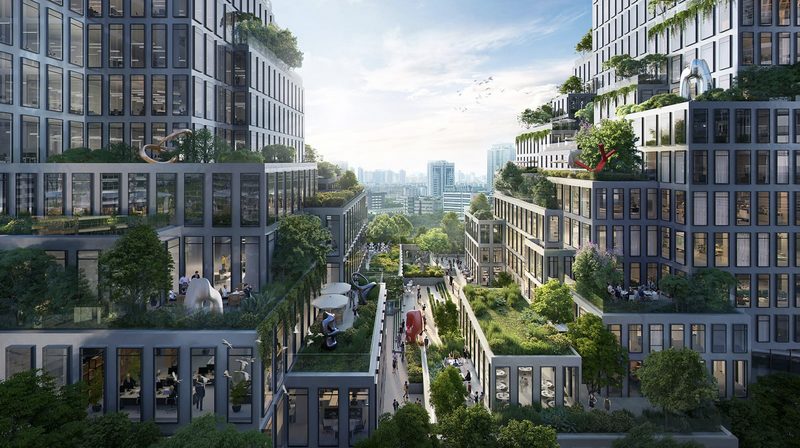
German architect Büro Ole Scheeren has unveiled its design for the Urban Glen project in the city of Hangzhou, about 70km southeast of Shanghai. This 800,000 sq ft mixed-use development will be made up of cascading blocks sandwiched between two towers, creating the impression of a Scottish valley.
The project is located close to the West Lake, a Unesco World Heritage Site. One of its end towers will have a Rosewood Hotel, and the other will contain 500,000 sq ft of office space operated by Hong Kong company K11 Atelier.
The centre will contain meeting spaces, bars, restaurants and shops.

A cascading green façade, inspired by the contours of Hangzhou’s natural landscape as well as the Scottish highlands, covers the volumes that make up the glen. These volumes become more intricate in the centre and in the lower storeys of the structure.
Ole Scheeren said: “Instead of creating a hermetic singular volume, Urban Glen opens a highly interactive space in the middle of the city block – a space that unites living and working with nature, culture, and leisure.”










