New York’s Brooklyn Point has topped out at 219m, making the building the tallest in the borough.
Containing 68 floors, New York architect Kohn Pedersen Fox Associates (KPF) describe the structure’s façade as “two folded sheets”, which peaks at the crown of the building, producing “an iconic profile”.
The building’s façade contains stacked, double-height frames; each side of the base will have a different frame.
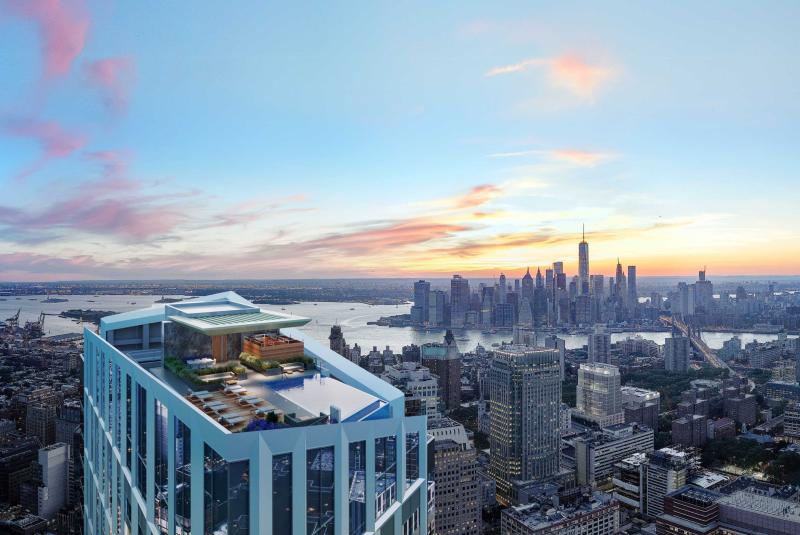
The roof will contain the Western Hemisphere’s highest residential infinity pool.
Containing 3,716 sq m of indoor space, KPF says the tower will feature multiple “lifestyle amenities and services”.
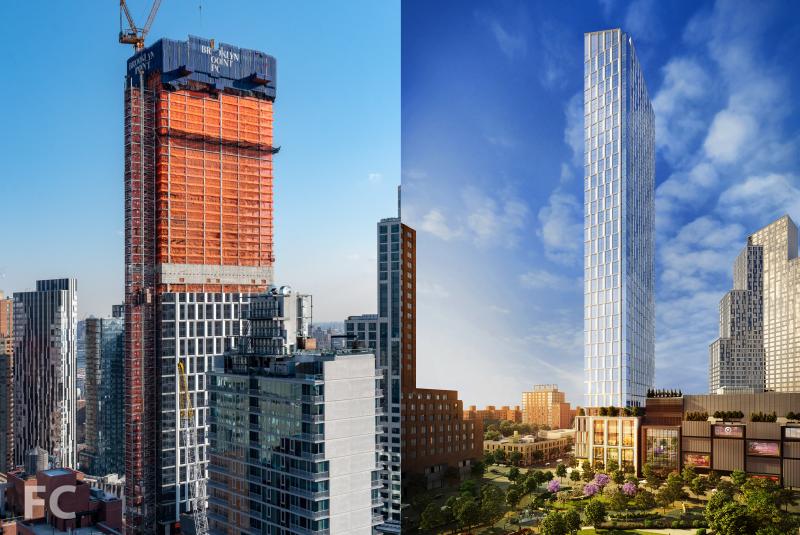
Rob Whitlock, KPF design principal, said: “At Brooklyn Point, we wanted to honour the creative spirit of Brooklyn, while crafting a new landmark for the borough’s downtown.
“To that end, we picked up on the diversity of scale and texture of the site’s context in the building’s expression.
“Brooklyn Point features a sculptural façade, with an eclectic materiality that plays with light and shadow, giving the tower an elegant solidity.”Â
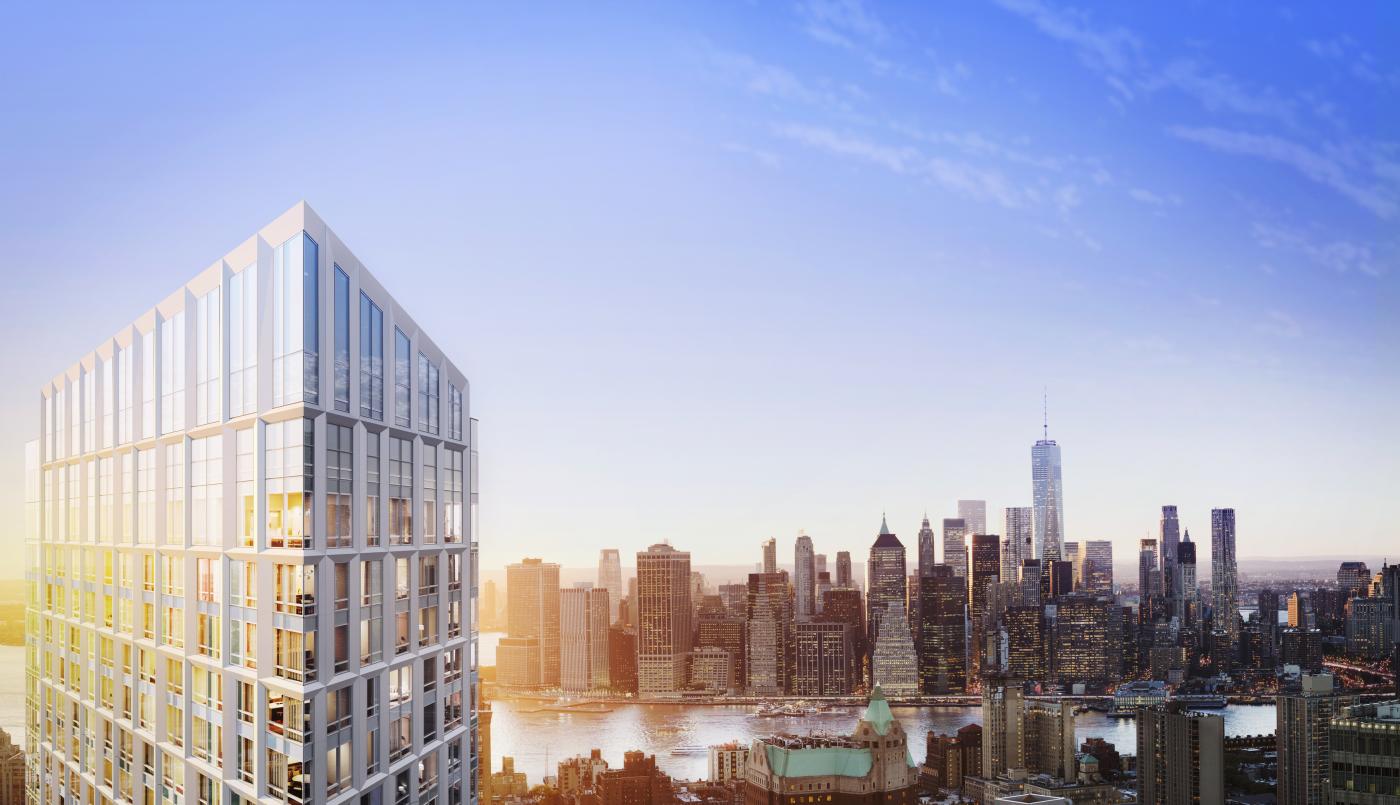
Bruce Fisher, KPF director, said: “Inherent in the surrounding streets of Downtown Brooklyn is an angularity reflected in our design, bringing the urban grid up through the building’s façade to its crown.
“An inflection on the skyline, Brooklyn Point’s angled crown creates a centre point to the silhouette of City Point and the borough from afar.” Â
Images courtesy of KPF/Extell
Comments
Comments are closed.





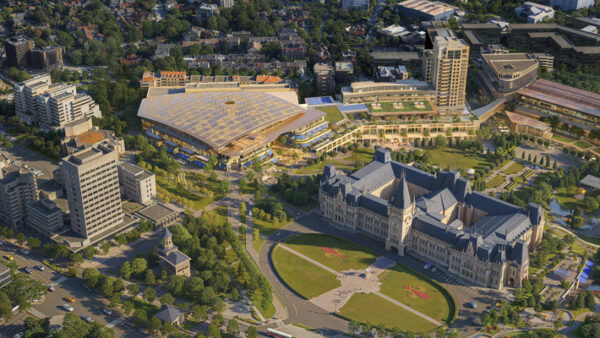
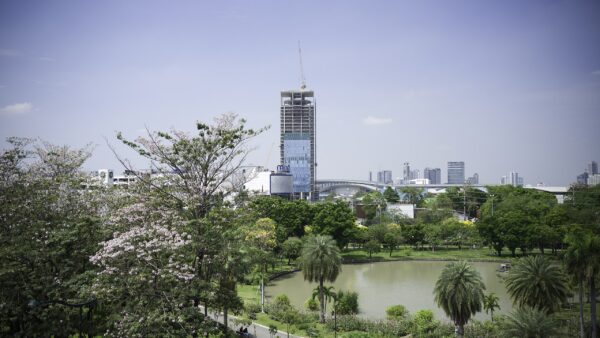

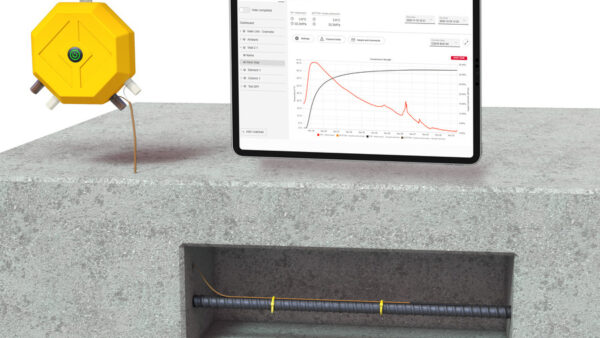


We should not be building anymore high rise buildings. It is reckoned that they are big energy user in construction and a greater energy waster in running with such vast elevations, lighting, lifts etc.
Maybe they are just an Architects folly — mine is bigger, taller, more outlandish than yours !
Lets move to a worthwhile ambition eg. the best and most attractive ENERGY SAVING building that can be built.
Thank you