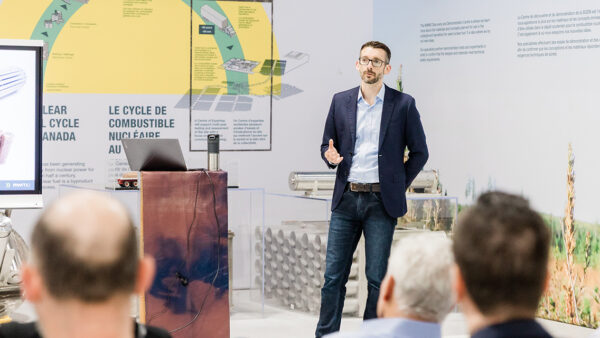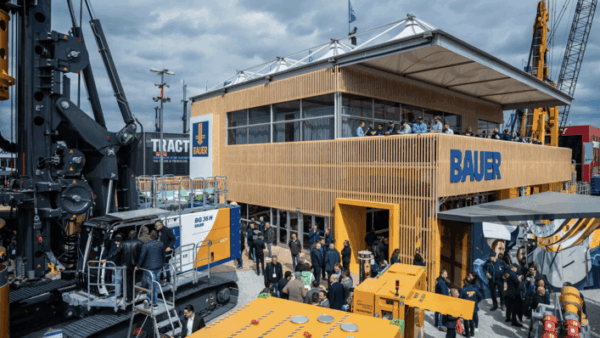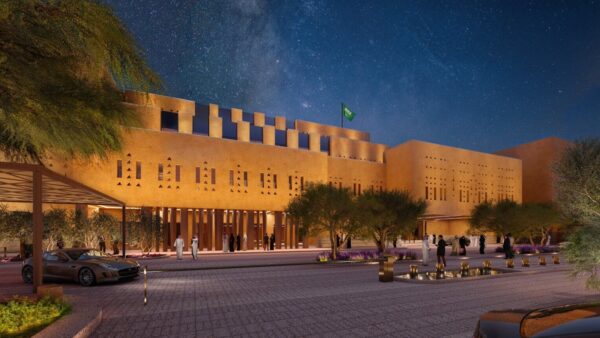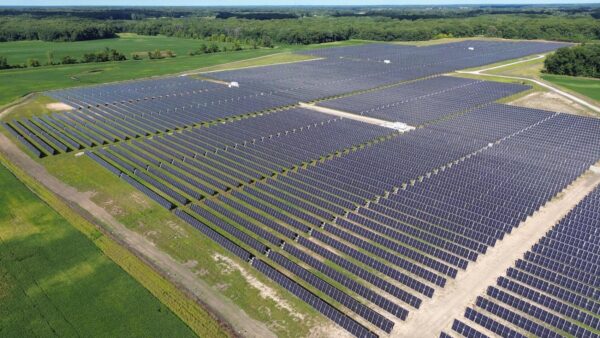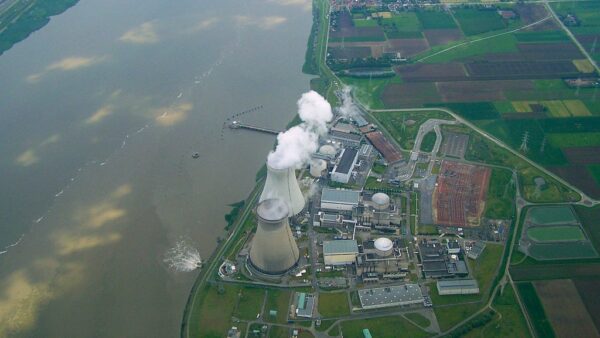France’s Bouygues Immobilier and Agence d’architecture Willerval et Associés are working alongside Italy’s Carlo Ratti Associates (CRA) on the design of the ILOW housing project in western Paris.
CRA notes that the development aims to bridge the La Défense business district and Nanterre neighbourhood with “two open arms connecting two socio-economic neighbourhoods”, as the project is structured around two wings with a central green courtyard.
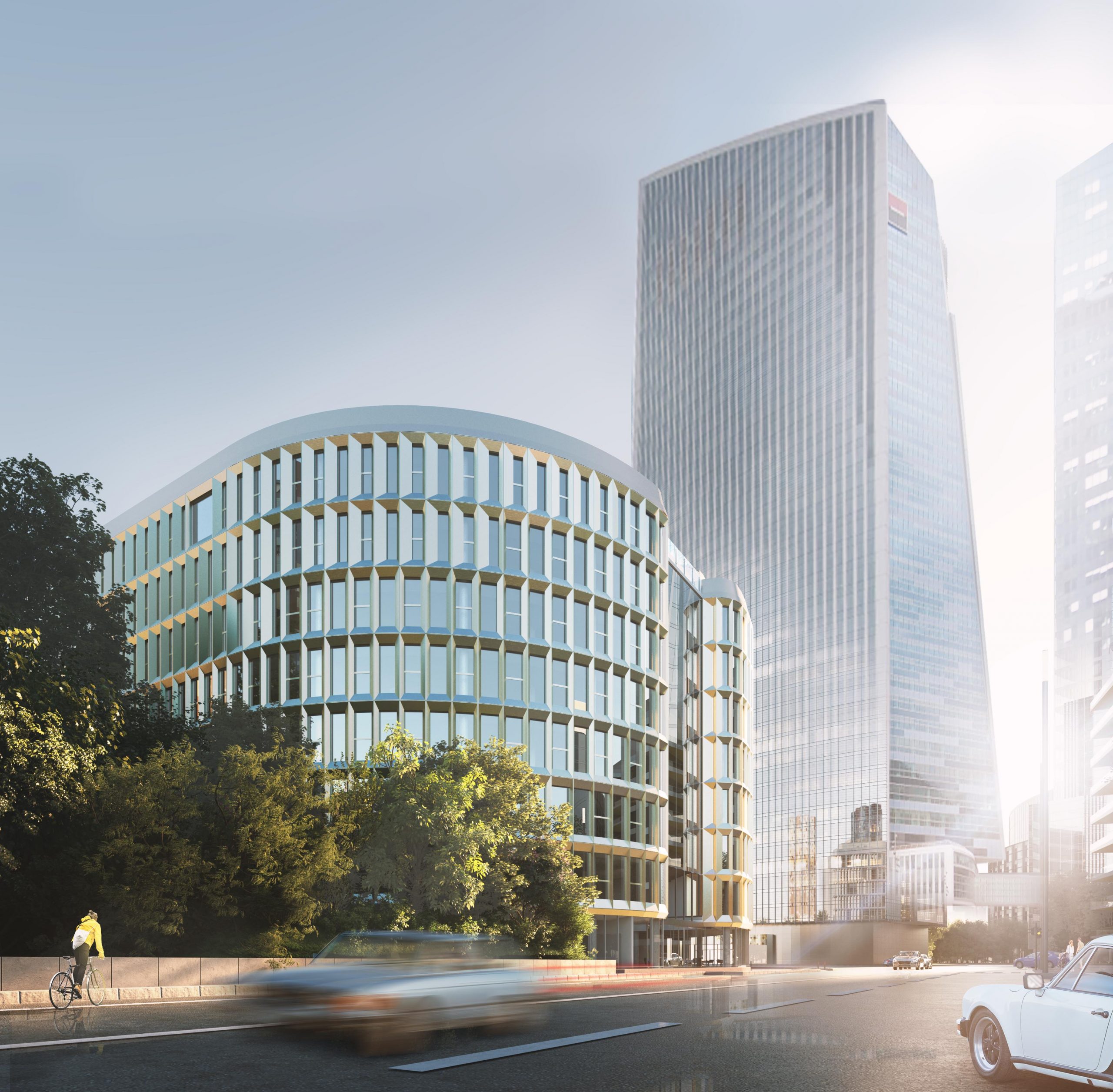
The 12,500 sq m project will contain offices, a restaurant and a café.
The building’s prefabricated facade is made of modules of varying sizes, arranged to follow the sun’s trajectory and offer optimal lighting while reducing energy consumption.
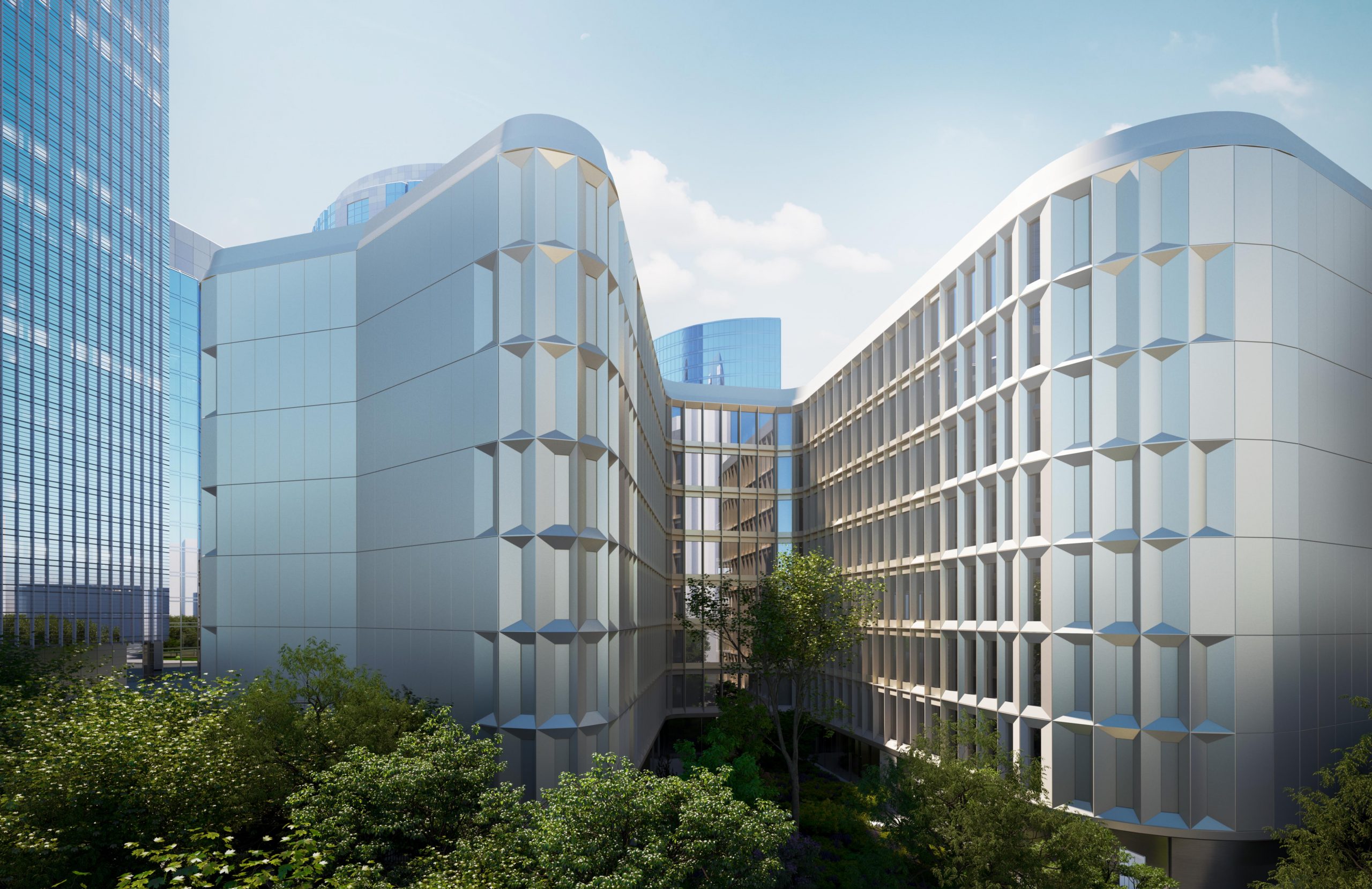
Carlo Ratti, CRA’s founder, said: “We are trying to use design promote social encounters between different people, cultures and social groups. This is what is unique about physical – as opposed to digital – space, something which the pandemic made us all too aware of. We can use architecture to bridge different social worlds.”
Images courtesy of Carlo Ratti Associati





