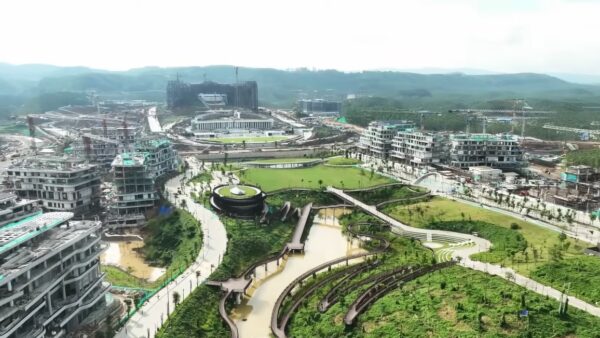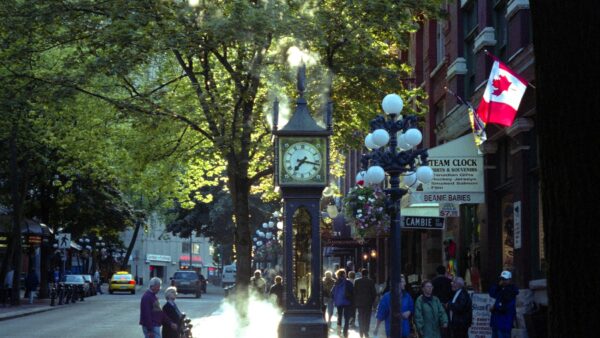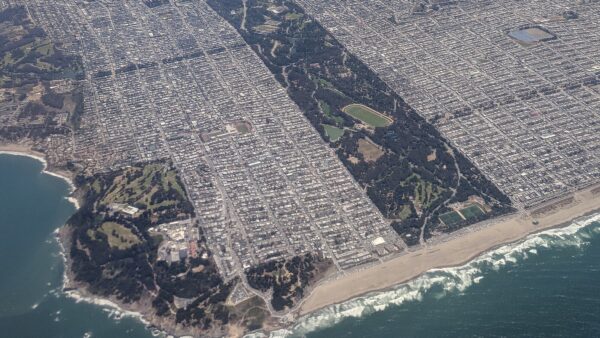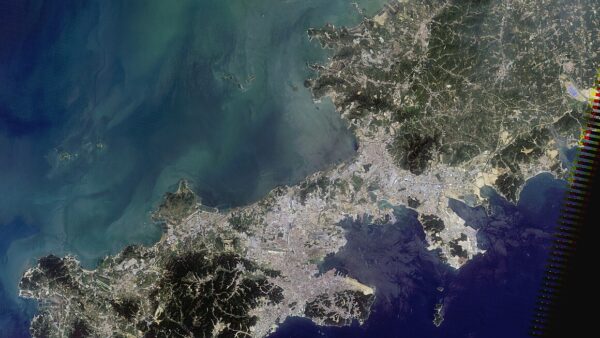A headquarters for the state-owned Shenzhen Energy Company has opened in the southeastern Chinese city.
Designed by Danish architect Bjarke Ingels Group (BIG), the 96,000 sq m project contains two towers 220m and 120m in height.
The towers are linked by central 34m podium, which contains a conference centre, lobbies, a cafe and an exhibition space.
The undulating towers maximise the north-facing side for natural light and views with a transparent exterior, while minimising exposure on the sunny sides with an opaque facade.
The offices for Shenzhen Energy Company are located on the highest floors and the remaining floors contain rentable office space.
The volume and height of the new headquarters for Shenzhen Energy Company were predetermined by the urban masterplan for Shenzhen’s central area.
BIG worked with consultants Arup, Transsolar and Front on the project.
Image courtesy of BIG/Zhang Chao










