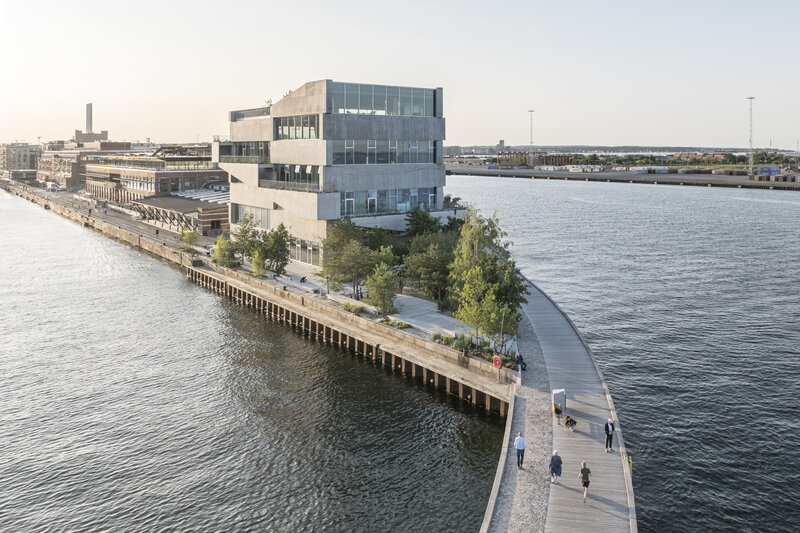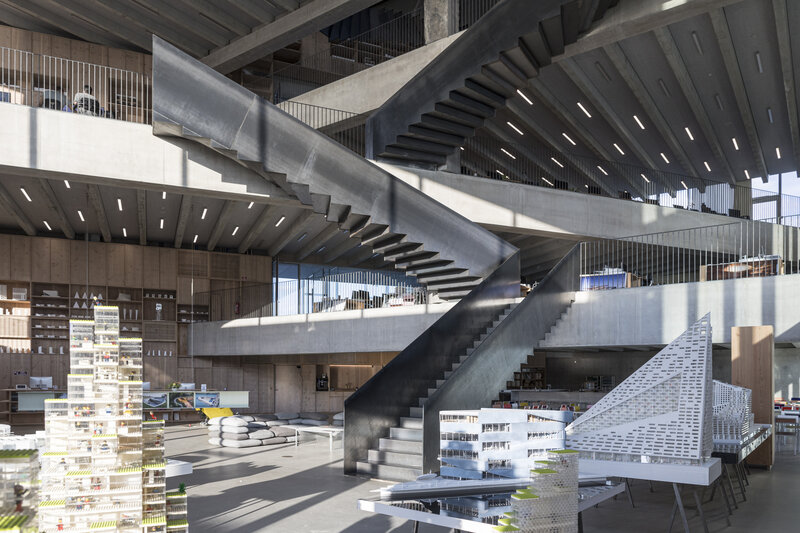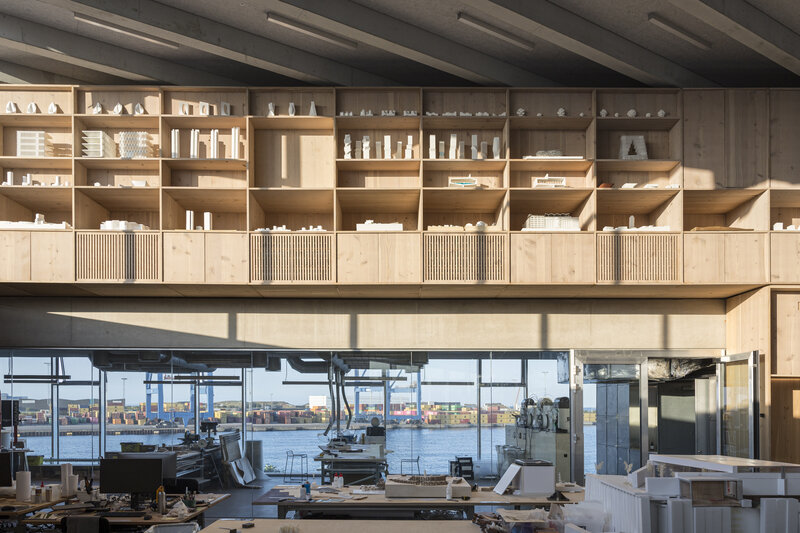
Work has been completed on Danish architect Bjarke Ingels Group’s self-designed head office, located on a pier in Copenhagen’s Nordhavn waterfront.
Naturally, the practice has made the building as environment-friendly as it was able. The 27m-tall, seven-storey structure is made from Uni-Green concrete. This uses calcined clay and lime filler to reduce its embodied carbon by a quarter compared with a traditional concrete mix.
The 4,488 sq m project, which will accommodate 300 staff, is fitted with a geothermal energy system that provides 84% of its heat and all its ventilation.
Visitors enter the complex through a 3m-tall glass door and move between floors using a zig-zagging central staircase of blackened steel.

Another 140m-long staircase will spiral around the building’s façade, allowing people to travel from the roof to the quayside and providing each floor with a terrace. Another terrace, on the rooftop, is paved with wood from a local sawmill.
The structural core of the building is a single stone column that takes the form a central totem pole made from six types of rock. These change orientation on each floor to align with the beam they are supporting. Meanwhile, the lifts and a secondary staircase have been moved to the northern edge to allow for a fully open-plan interior.
Outside, a former car park has been turned into a 1,500 sq m park, and trees such as pines and oaks, shelter the building against winds from the harbour. Another feature, partially concealed by the trees, is American artist Benjamin Langholz’s “Stone 40” sculpture. This is made up of 40 stones arranged in a spiral path.

Giulia Frittoli, a partner in Bjarke Ingels, said: “Inspired by Denmark’s beautiful coastal landscapes, we envisioned a place where people can relax, play, fish and connect with nature.
“By preserving the site’s industrial character and merging it with the Danish coastal landscape, it offers a living space where nature and people thrive together. We hope it becomes a lasting part of visitors’ memories and an example of inhabitable nature.”
The headquarters is the first to be created using BIG’s LEAPP approach, a collaboration between the company’s internal architecture, engineering, planning and product design teams.










