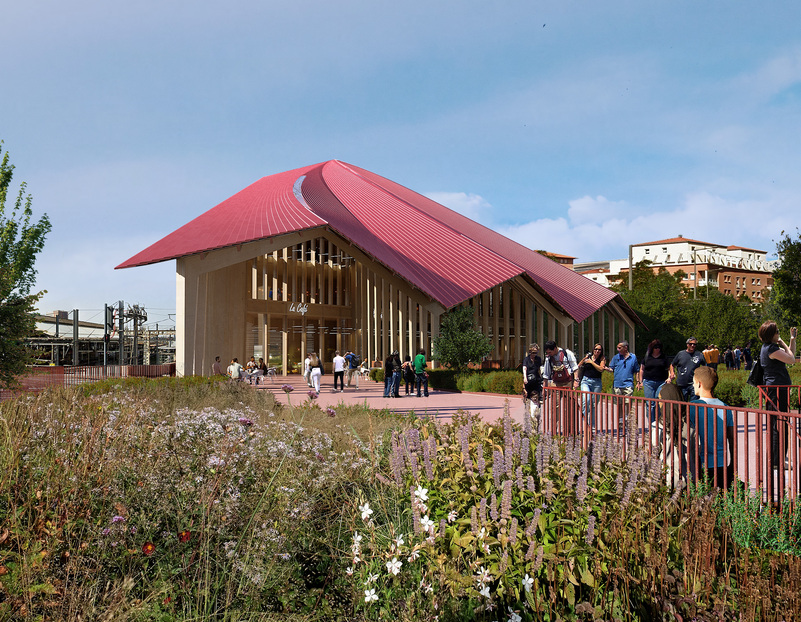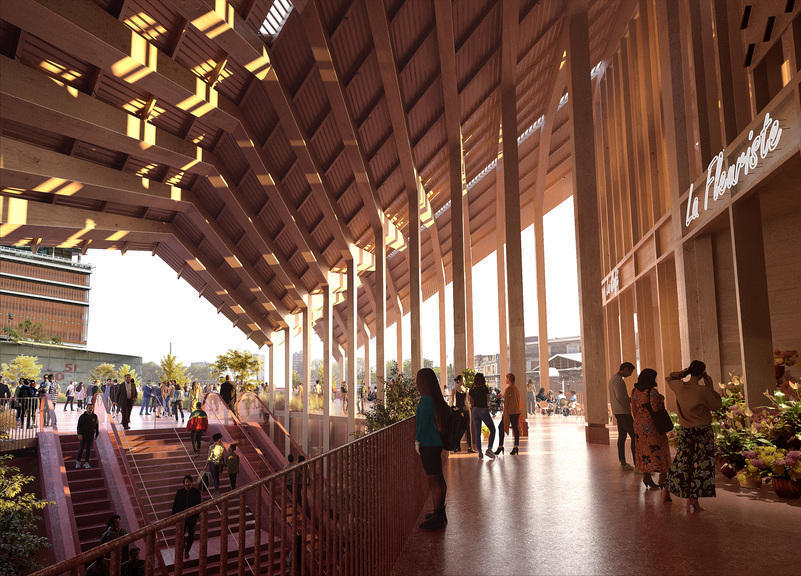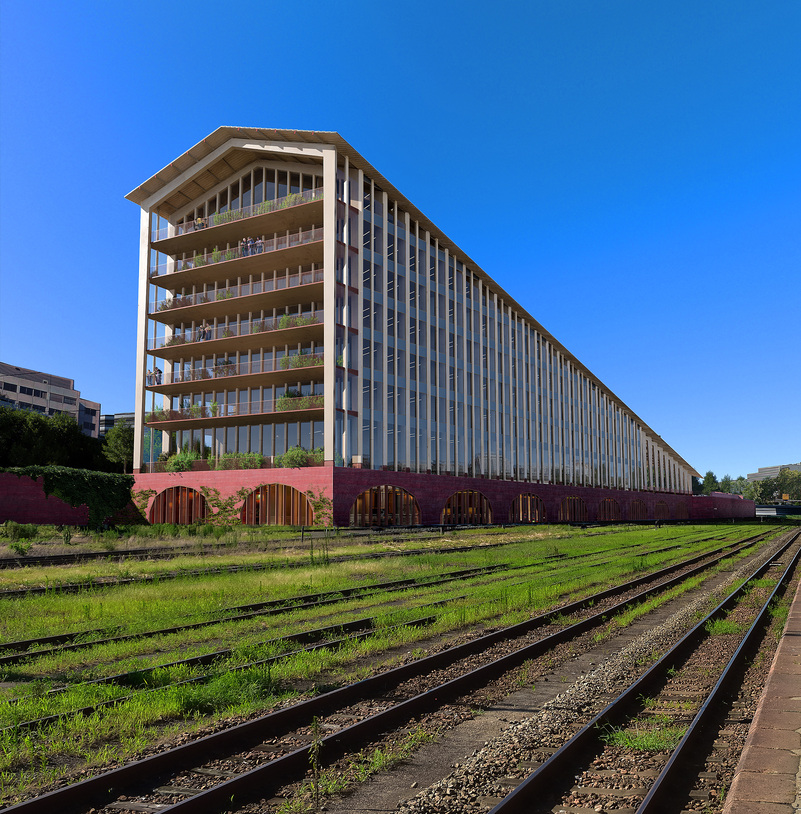
A+ Architects and Bjarke Ingels Group (BIG) have unveiled their design for a 1.2ha transport centre for Toulouse. The Marengo Multimodal Transport Hub will be located by the Gare Matabiau, creating a single terminal for buses, bicycles, railways and metro.
The hub aims to triple the number of commuters travelling to the city and will act as a link between the centre, the Unesco-listed Canal du Midi and the Périole neighborhood.
The hub is made predominently from timber and rose-coloured low-carbon concrete – a reference to the pink “foraine” bricks common in the area. Rammed earth and textiles will also be used for partitions.

The structure becomes thinner as it rises, allowing daylight in the lower floors.
Levels one to six will contain 6,600 sq m of office space, enough for 350 employees. The two underground levels will be connected to a 1,000-unit open-air bike park.
The hub forms part of Toulouse’s Grand Matabiau Quais d’Oc masterplan, which aims to regenerate the city’s urban centre.

Jakob Sand, a partner in BIG, said: “The new hub’s folded roof, rising from the Marengo parvis, defines the main hall with lush greenery and ample daylight, welcoming visitors and leading them to metro and train tracks below.
“The building’s elegant silhouette, growing northward in height, curves along rue de Périole. Ground and lower floors will offer areas for rest and retail and the Maison du Climat event space, while upper floors accommodate regional offices.”










