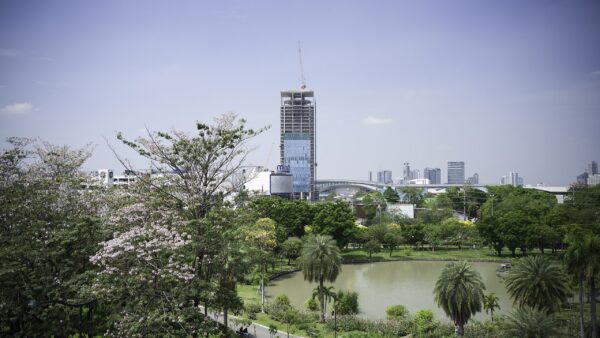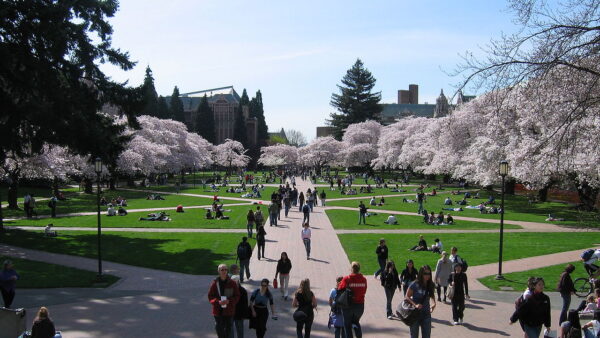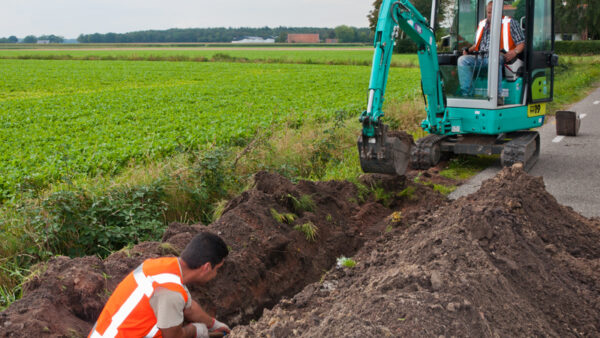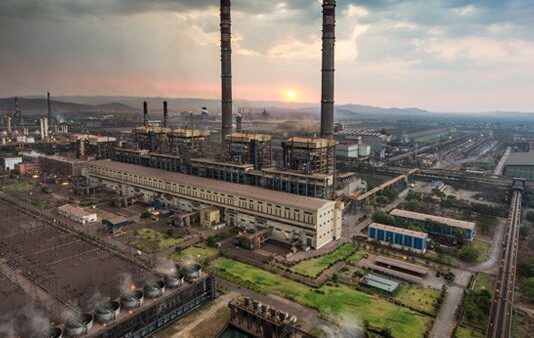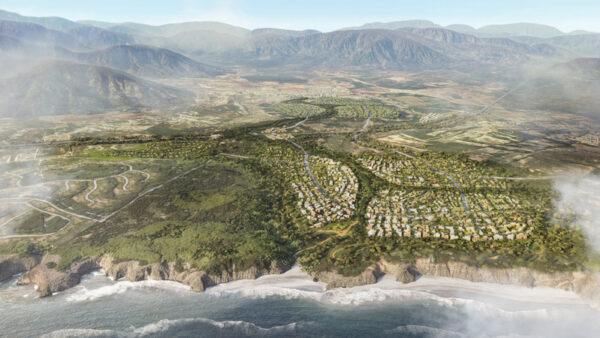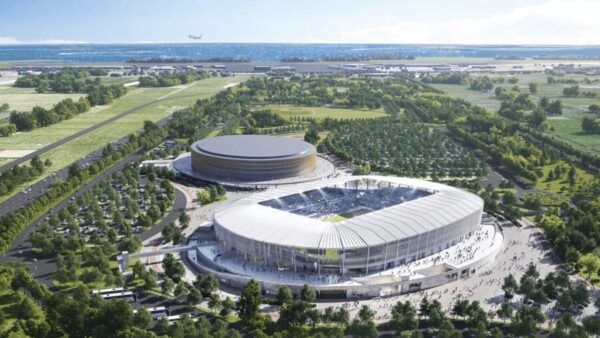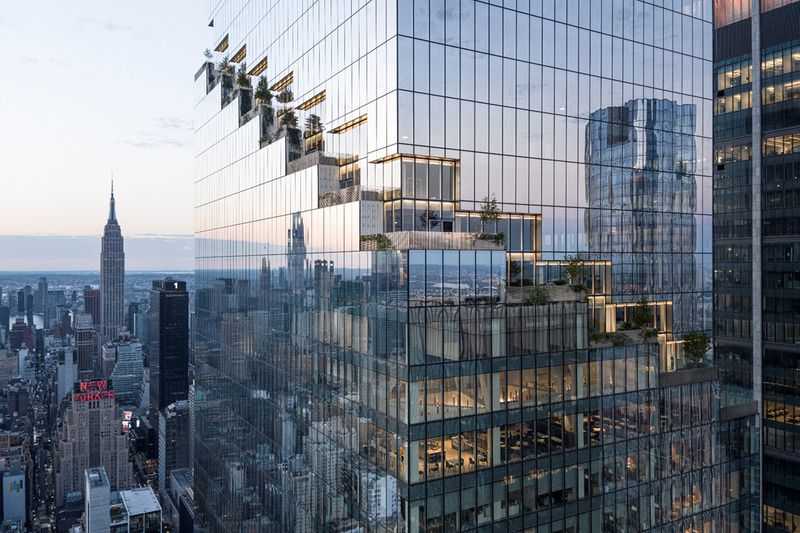
Construction has completed on the Spiral, a 314m-tall, 66-storey office tower designed by Bjarke Ingels Group (BIG) for Manhattan’s lower west side.
Developed by Tishman Speyer and built by Turner Construction, the “supertall” has attracted tenants such as drug company Pfizer, lawyer Debevoise & Plimpton, Turner Construction and HSBC.
The high-rise will feature a recessed line of terraces that winds around the buildings, creating 13,000 sq ft of green space.
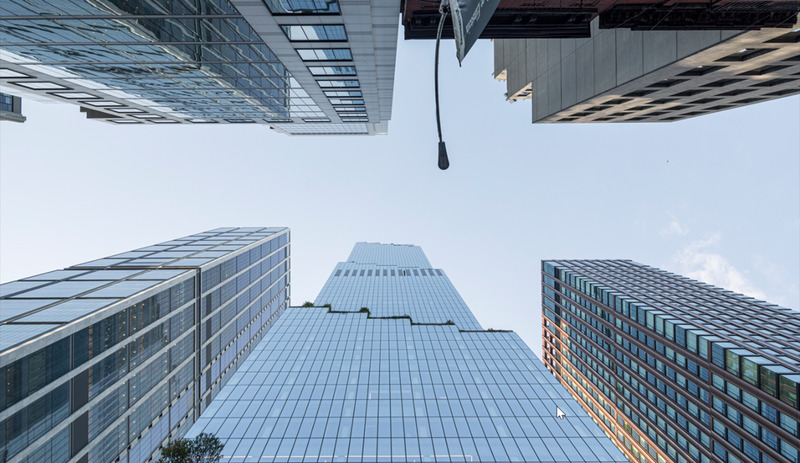
At the base, the lobby incorporates seven metals to reference the area’s industrial heritage and contains floor panels measured to the exact dimensions of the precast concrete planks of the nearby High Line elevated park.
The top floor contains greenery, a clubhouse and an open-air terrace.
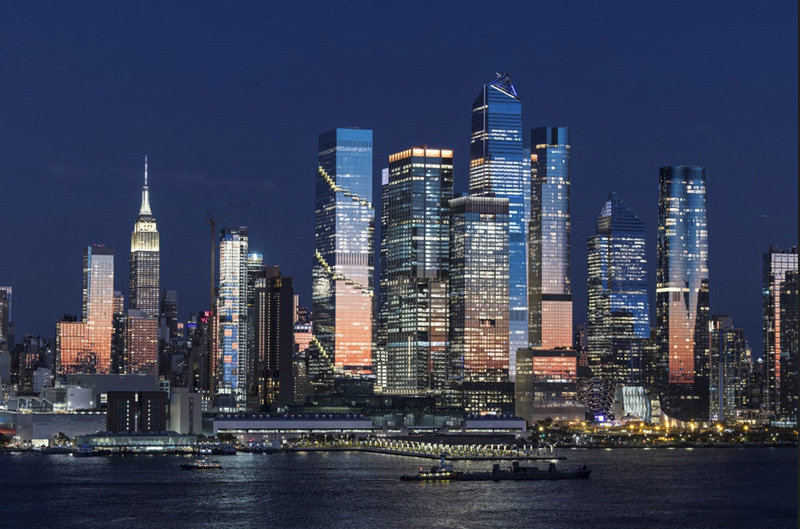
The Spiral’s design references the aesthetics of classic Manhattan skyscrapers such as the Empire State Building and Rockefeller Centre, with a classic Ziggurat silhouette and the slender proportions of modern skyscrapers.
Bjarke Ingels said: “The Spiral punctuates the northern end of the High Line, and the linear park appears to carry through into the tower, forming an ascending ribbon of lively green spaces extending the High Line to the skyline.
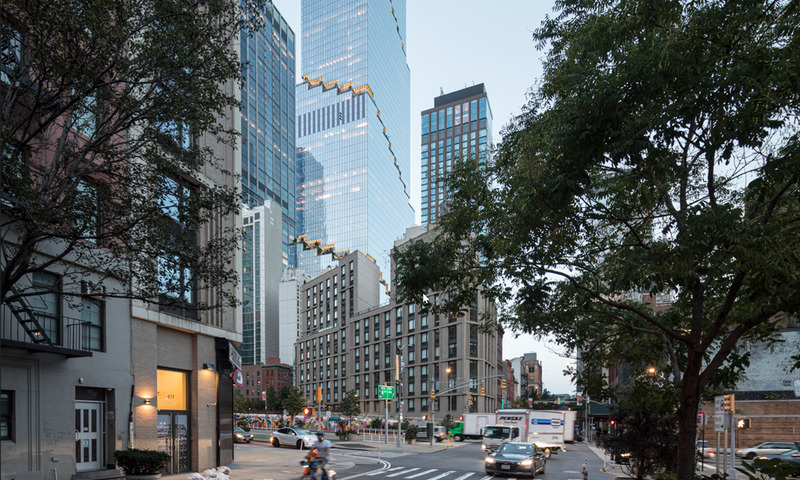
“The string of terraces wrapping around the building expands the daily life of the tenants to the outside air and light. As the trees and grasses, flowers and vines have taken root over the past two summers, the Spiral is slowly becoming an ascending ribbon of green wrapping around the entire silhouette of the tower – like a 1,000-foot-tall vine.”
BIG worked on the project alongside Adamson Associates and structural engineer WSP Cantor Seinuk.
Further Reading:





