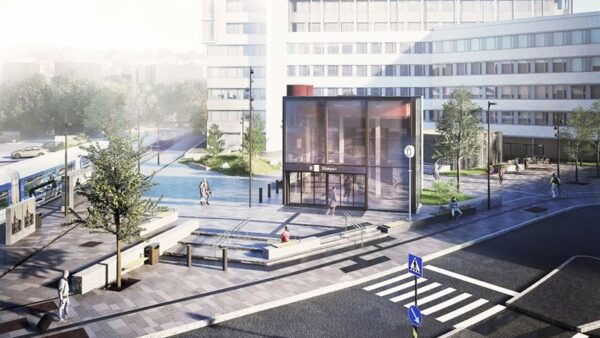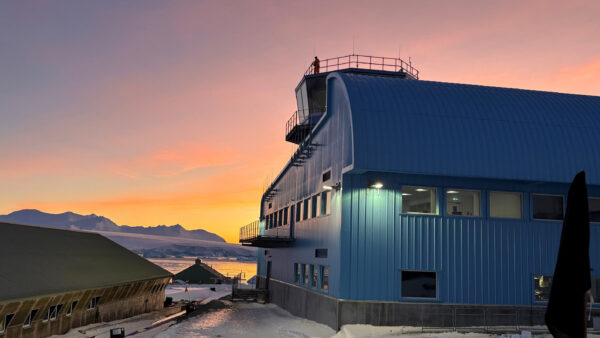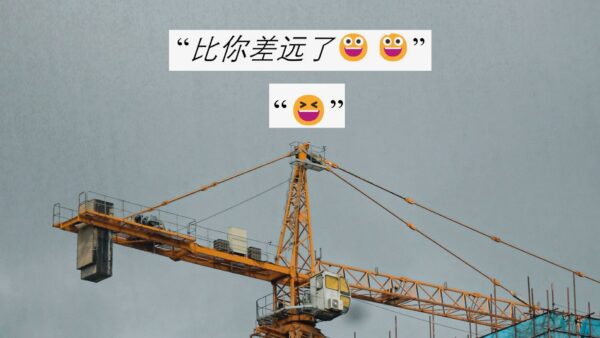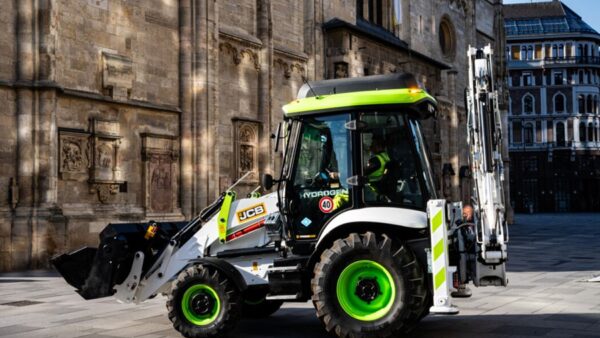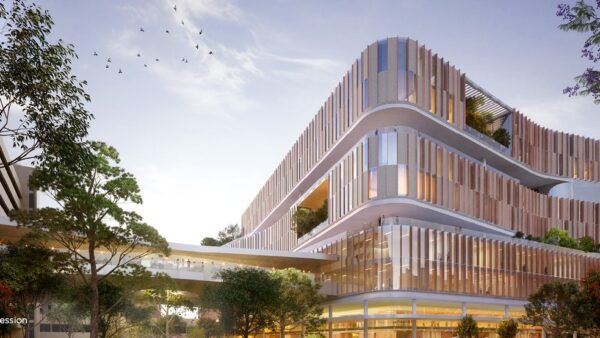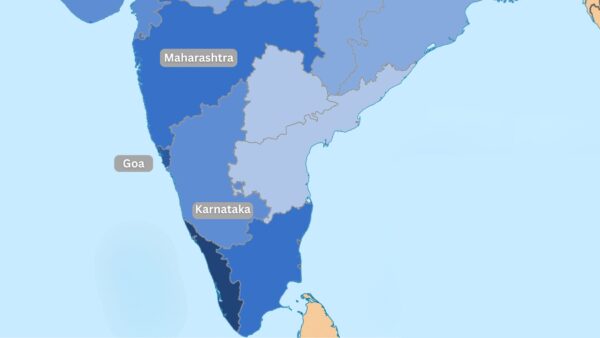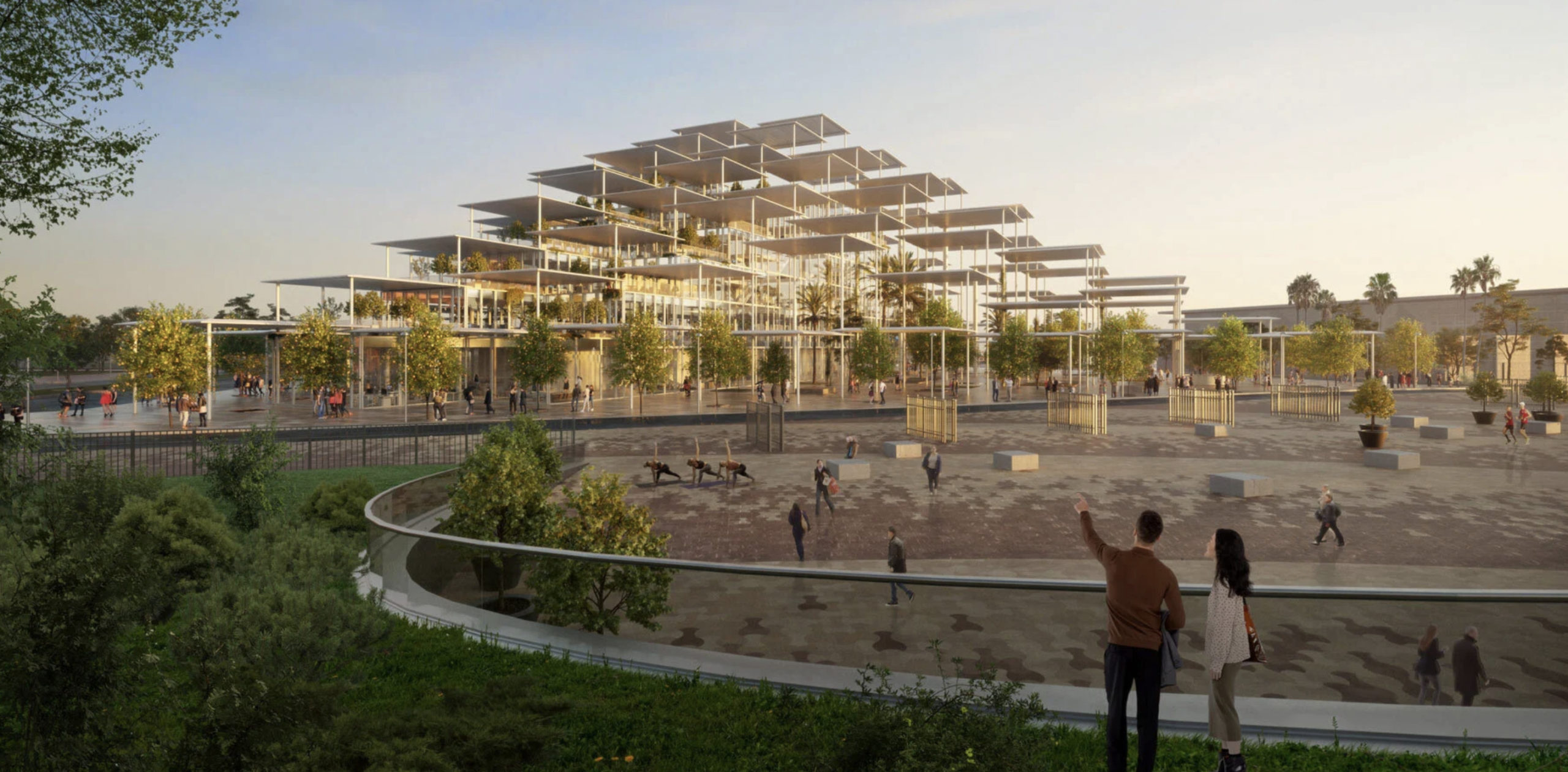
Danish architect Bjarke Ingels Group (BIG) has won a competition to create a structure on the former Expo 92 Sevilla site in Spain, complete with a “cloud of pergolas”.
The canopies, inspired by traditional Seville shaders, will be supported by a “forest of columns” and covered in photovoltaic panels.
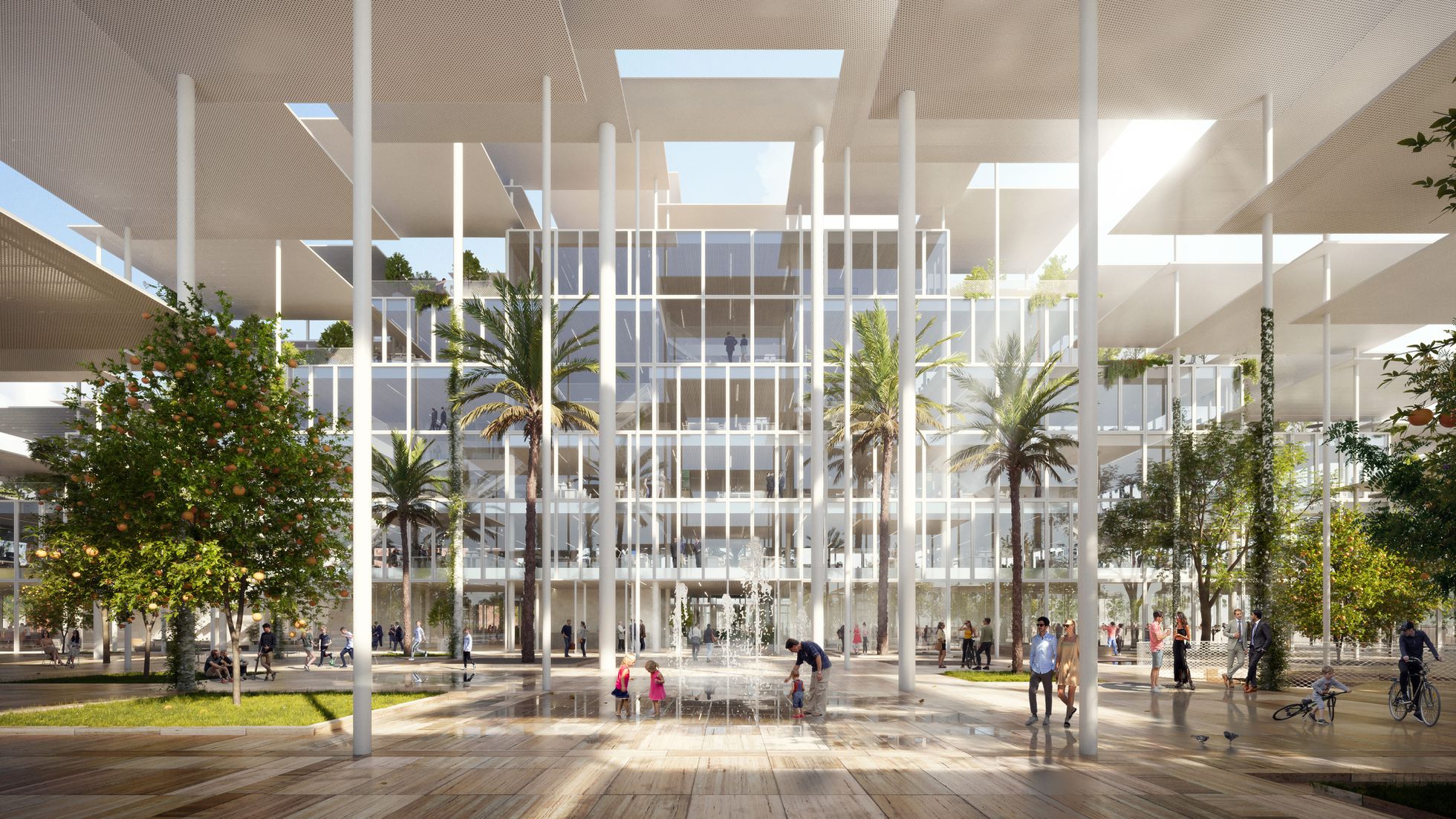
The 9,900 sq m building below will be a Joint Research Centre (JRC) for the European Commission, containing offices, a conference centre, gardens and social spaces.
The project will use locally sourced limestone, wood and ceramic tiling, as well as low-carbon concrete and recycled steel. The layout is designed to be adaptable according to the JRC’s future needs.
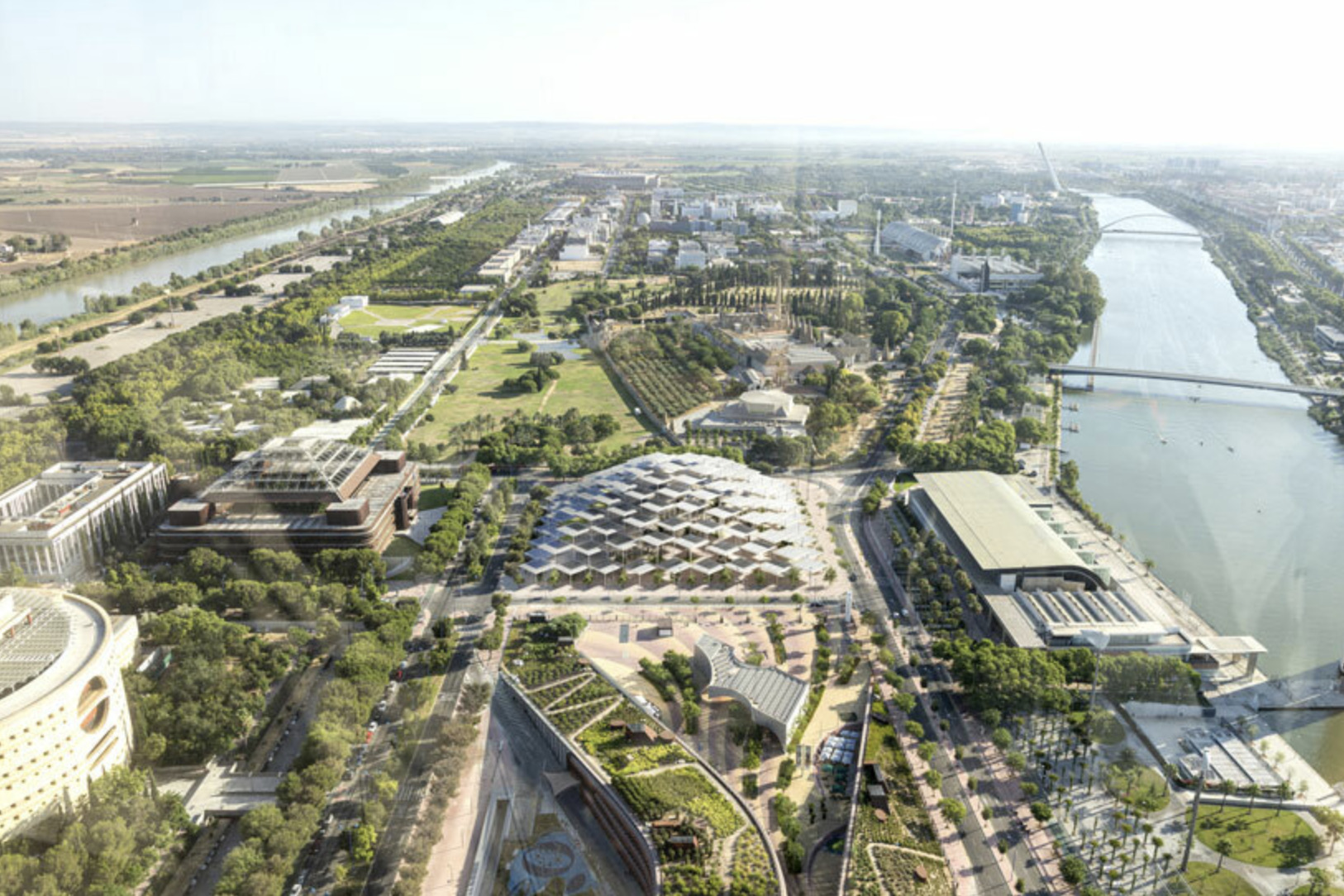
Bjarke Ingels, BIG’s founding partner, said: “More than anything, we have attempted to allow the sustainable performance of the building to drive an architectural aesthetic that not only makes the building perform better but also makes it more inhabitable and more beautiful – a new Andalusian environmental vernacular.
“Having started my studies as an architect in Andalusia and later returning to ETSAB in Barcelona, to now having a 50-person office in Barcelona, this project feels like coming full circle.”





