Six teams have been shortlisted for Melbourne’s Southbank tower, a US$1.5bn, 220,000 sq m mixed-use project on the Yarra River, which is likely to be the country’s tallest structure when completed.
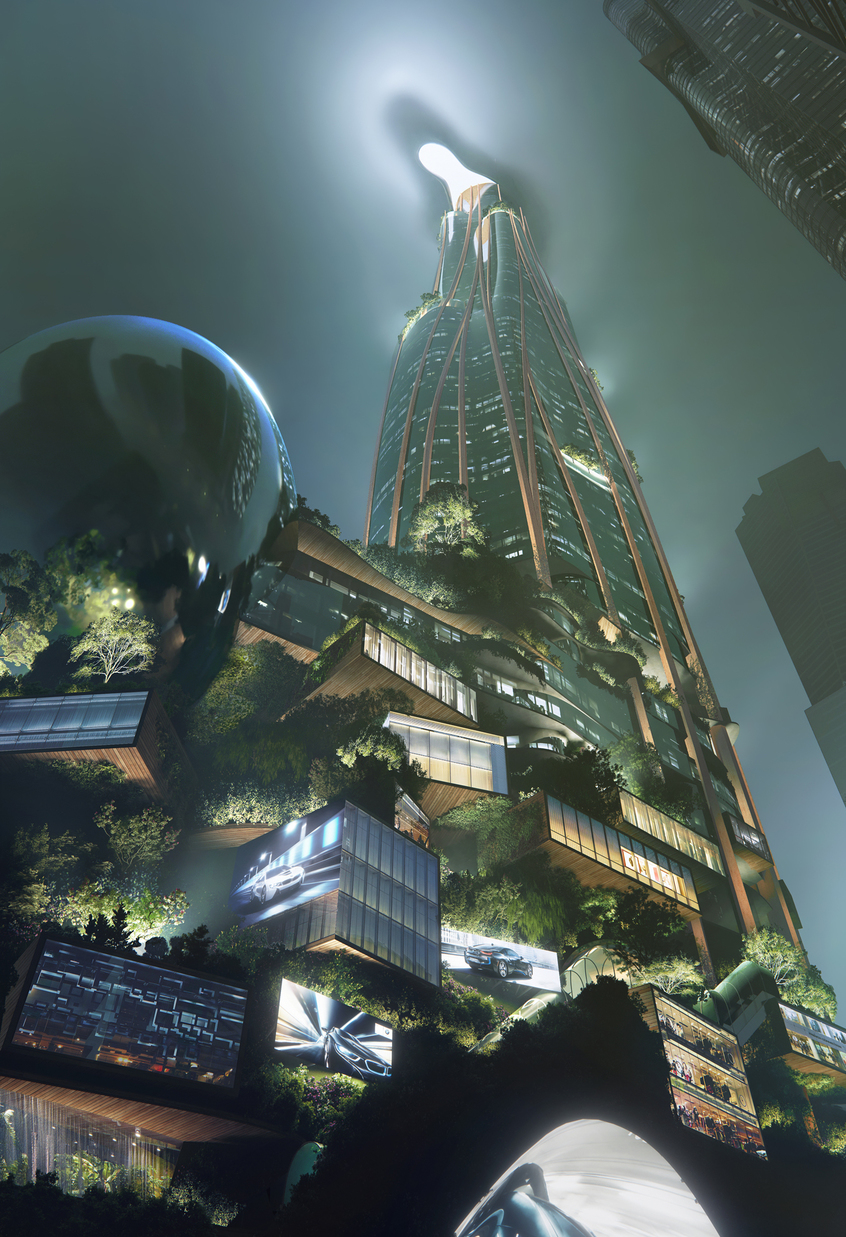
Image courtesy of MAD/MIR
The most outlandish entry comes from China’s MAD Architects, which worked with local firm Elenberg Fraser to create a 360m-tall one tower project complete with a “mountain village” at the base, and a “cloud” at the top.
The cantilevered cloud contains a hotel and well as the obligatory restaurant, bar and observation deck. Clad in transparent glass, the “mountain village” will contain retail space and a series of small, green foothills.
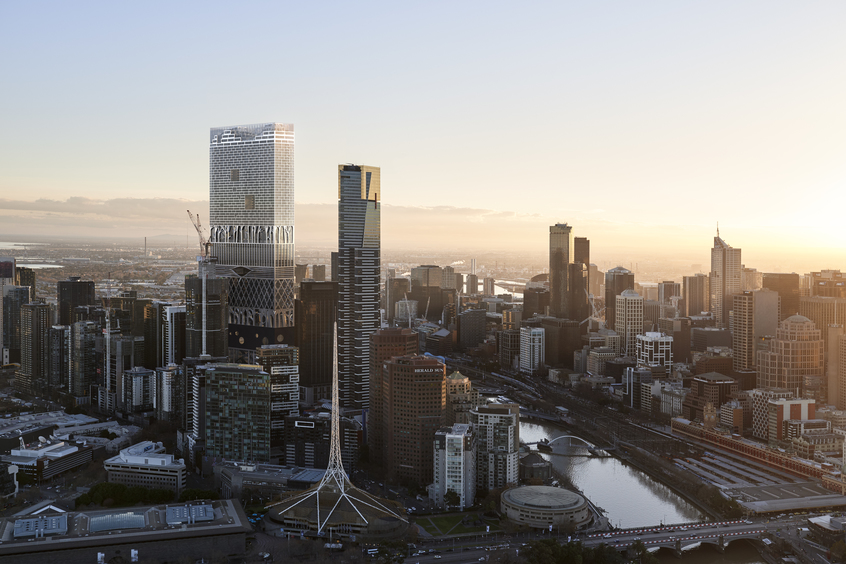
Image courtesy of MVRDV
Dutch studio MVRDV and Australian-founded Woods Bagot have designed a “new kind of skyscraper” called the Stack.
The 259m high project is a “true vertical city”, according to MVRDV co-founder Winy Maas. He said: “It’s diverse, mixed, green, sustainable, human and open.”
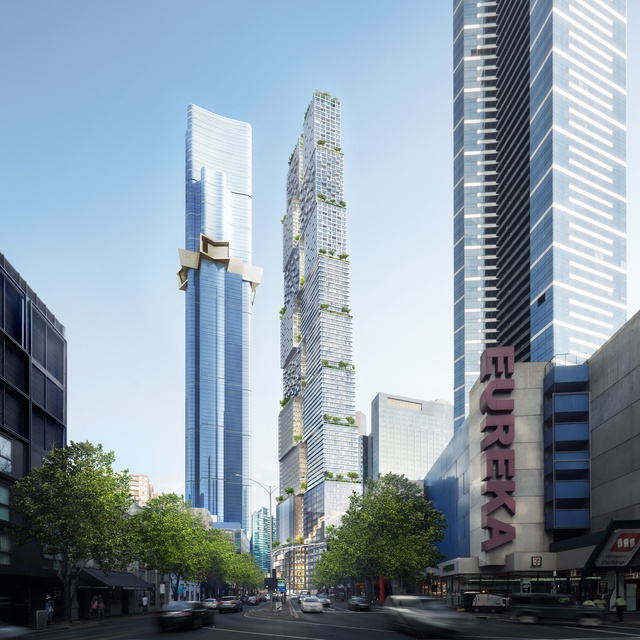
Image courtesy of Beulah/Bjarke Ingels Group
Copenhagen’s Bjarke Ingels Group and local firm Fender Katsalidis Architects designed the Lanescaper, comprising two interlocking 360m structures. It will house a two-floor auditorium capable of holding 3,000 guests, a library, and residential and office space.
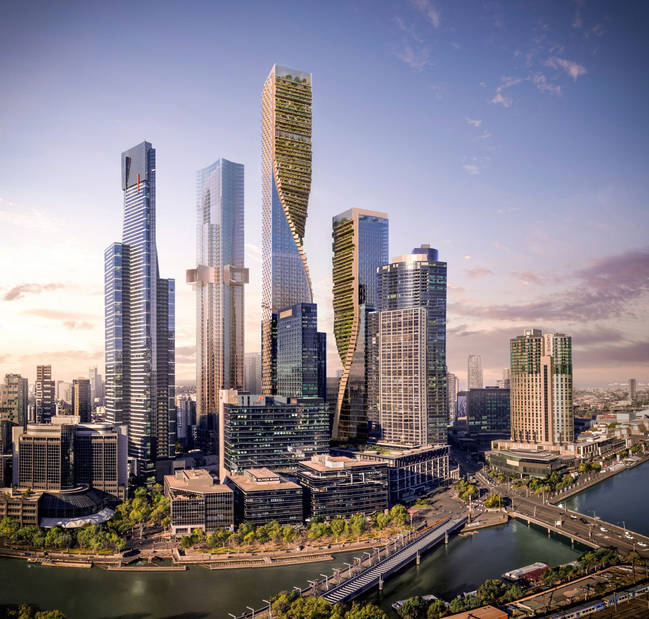
Image courtesy of UNStudio and Cox Architecture
Dutch firm UNStudio and Australia’s Cox Architecture designed “Green Spine”, two separate structures with a connected mixed-use podium at the base. The taller 356m residential tower would contain a botanical garden at the top, while the 252m structure will contain offices and a hotel.
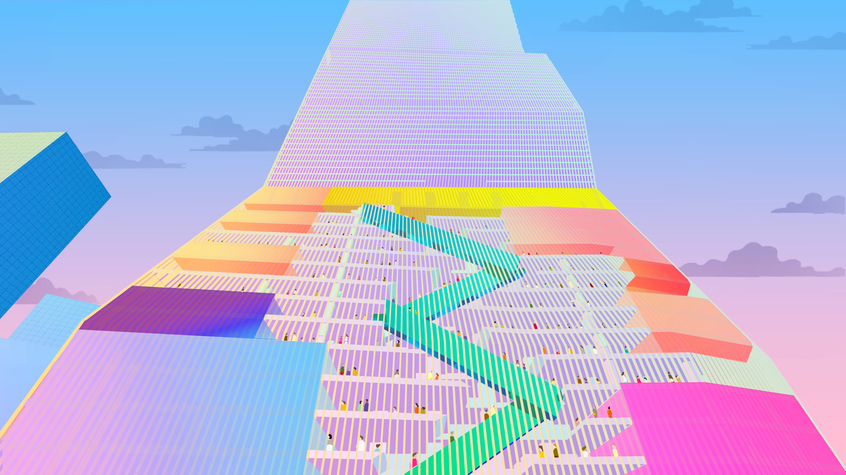
Image courtesy of OMA
OMA has teamed with Arup and Australian architect Conrad Gargett for a 345m-tall tower, consisting of an office block sitting above the base, with a 17-storey hotel and residential space at the top.
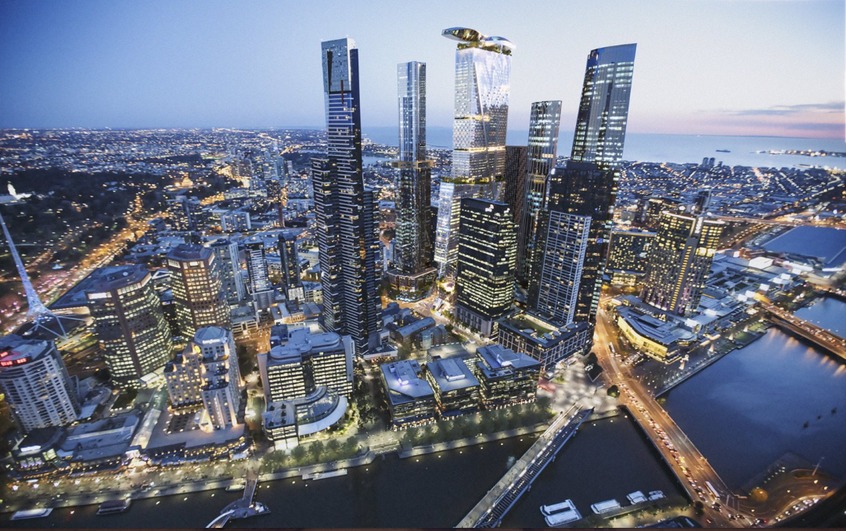
Image courtesy of Coop Himmelb(l)au
Austrian firm Coop Himmelb(l)au worked with Australia’s Architectus to design the 335m-high Beulah Propeller City, a vertical city with retail, office, hotel and residential space as well as a cinema, and public spaces.
The project is for local developer Beulah International, founded by Jiaheng Chan and Adelene Teh. The winner of the competition will be announced on 8 August.
Top image courtesy of MAD Architects
Comments
Comments are closed.






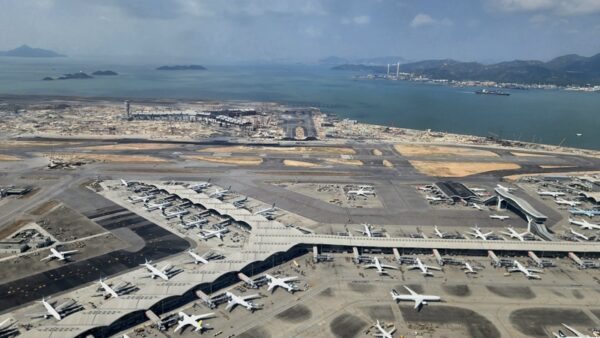
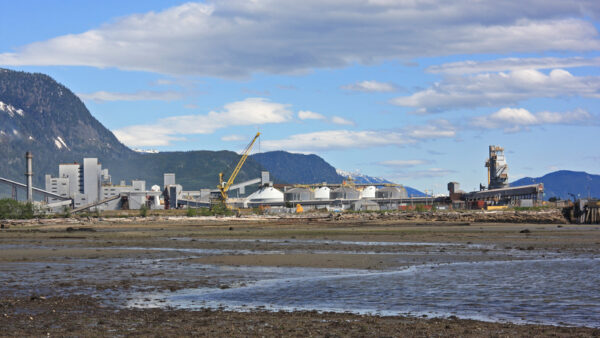
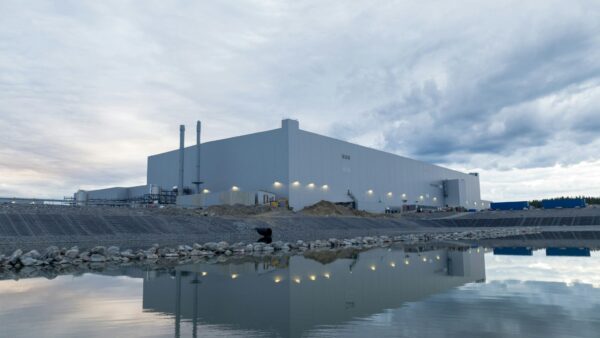
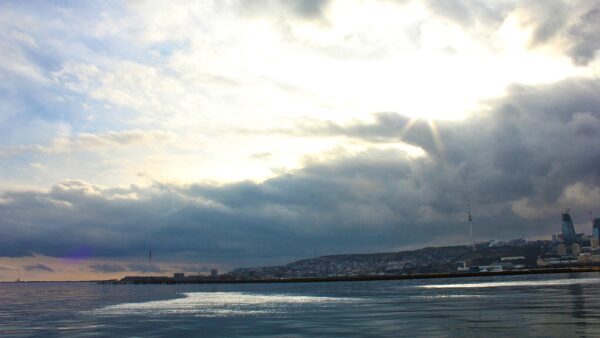
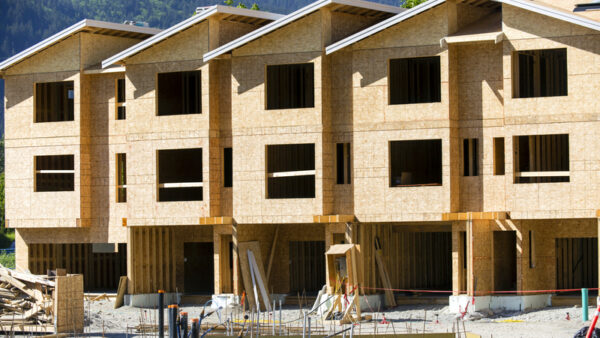
Team BIG hands down – a scheme well and calmly considered with integrated gardens that step away to reduce the impact of an overbearing tall building whilst celebrating being elegant and tall from afar an interesting and more timeless addition to the skyline of an important world city. Something the city can be proud of in the future….