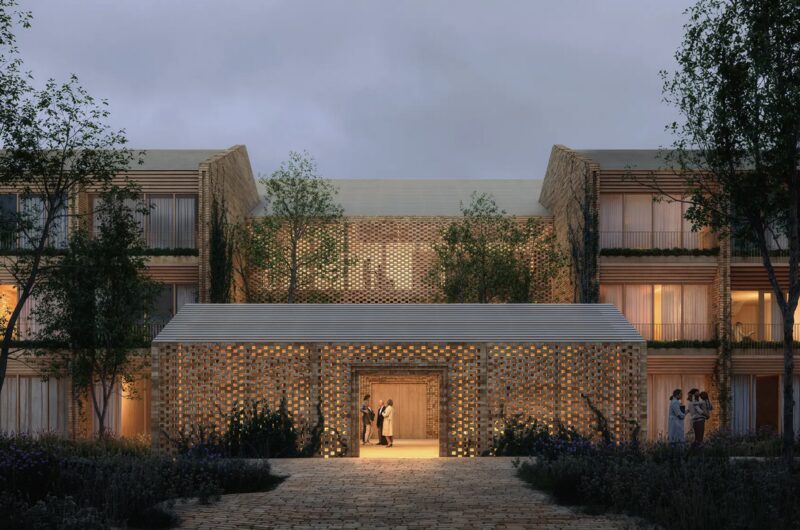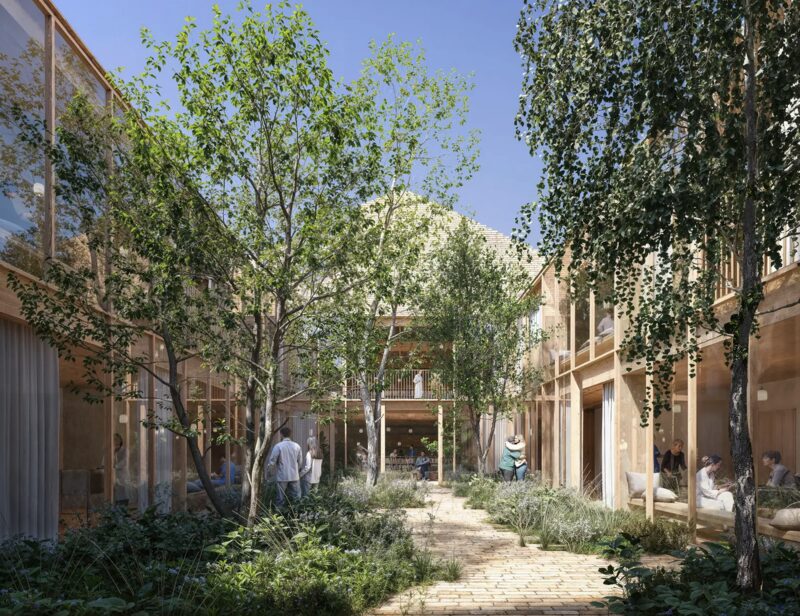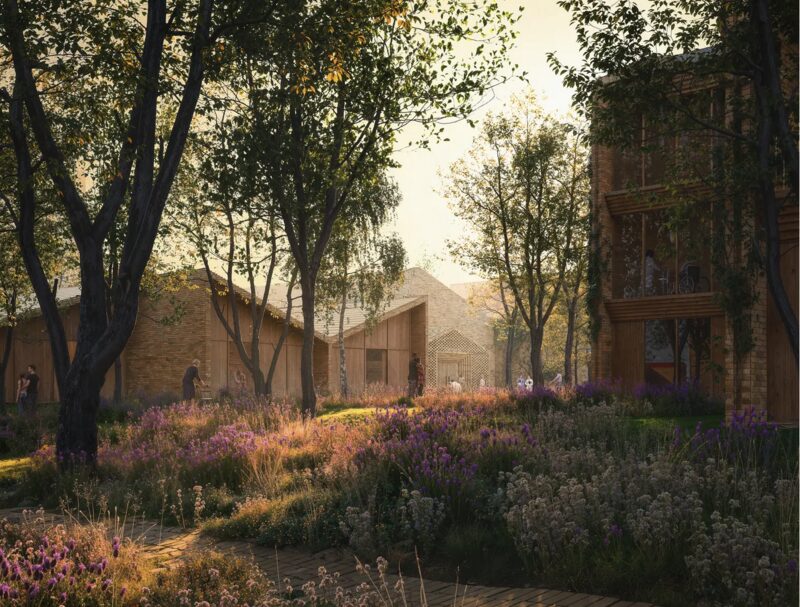
Danish architect Bjarke Ingels Group (BIG) has announced a design for a palliative care unit for the Sankt Lukas Hospice in Hellerup, in the northern suburbs of Copenhagen.
The expansion includes an 8,500 sq m care centre with space for 2,100 patients a year, tripling the current capacity.
The village was built in the 1930s in the countryside. The additions aim to blend in with the existing structures, with pitched roofs and yellow bricks recovered from the original buildings. Other materials used include burnt clay and wood.

Dedicated spaces will be built for young people and families, which offer areas for both privacy, togetherness and activities. Adult hospice areas include larger common areas.
The buildings will be surrounded by gardens with seating areas, a rainwater pond and sensory spaces.
A farewell garden with an open view of the sky will be placed within a woodland-inspired atrium at the western end of the site.

Bjarke Ingels, BIG founder, said: “A hospice provides the framework for the final moments of a person’s life. It becomes our world before we depart. We have sought to create a peaceful and poetic environment, where one can find tranquility and an opportunity to immerse oneself in the world around us.
“Instead of the linear corridors of hospitals, we have created an environment of smaller buildings arranged around protected natural gardens. The result is a kind of condensed village for life’s final days.”
- Subscribe here to get stories about construction around the world in your inbox three times a week










