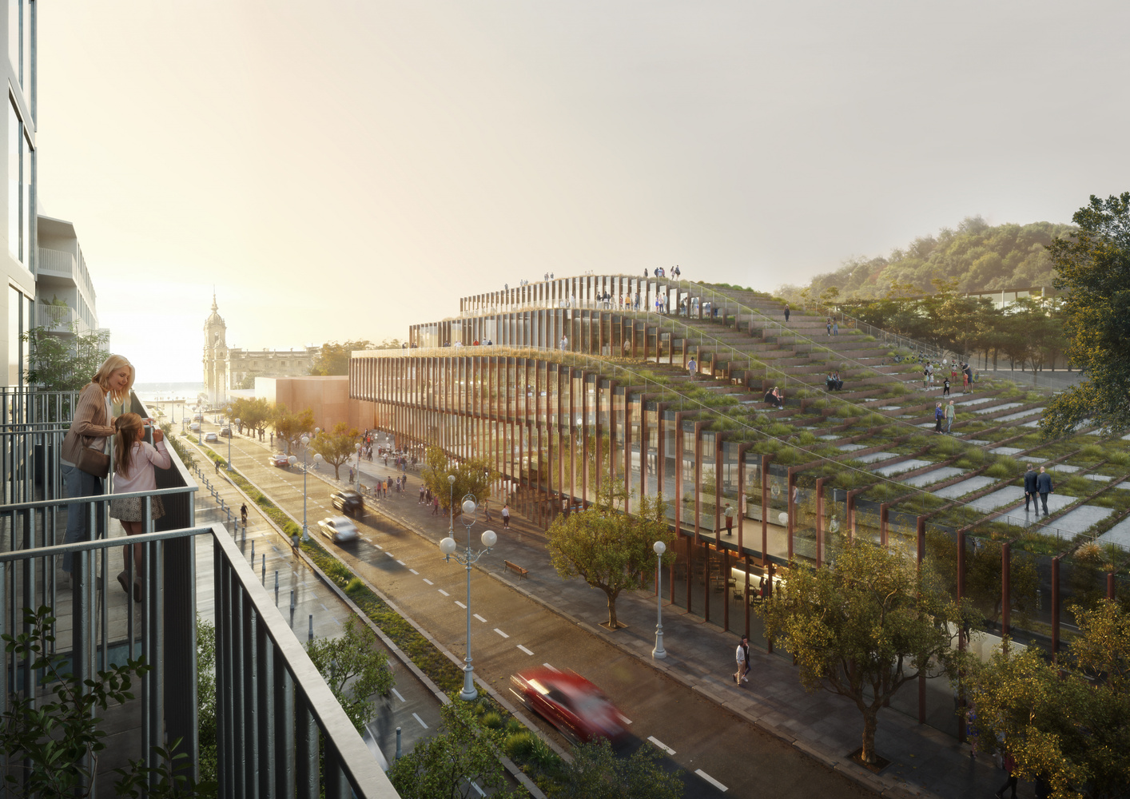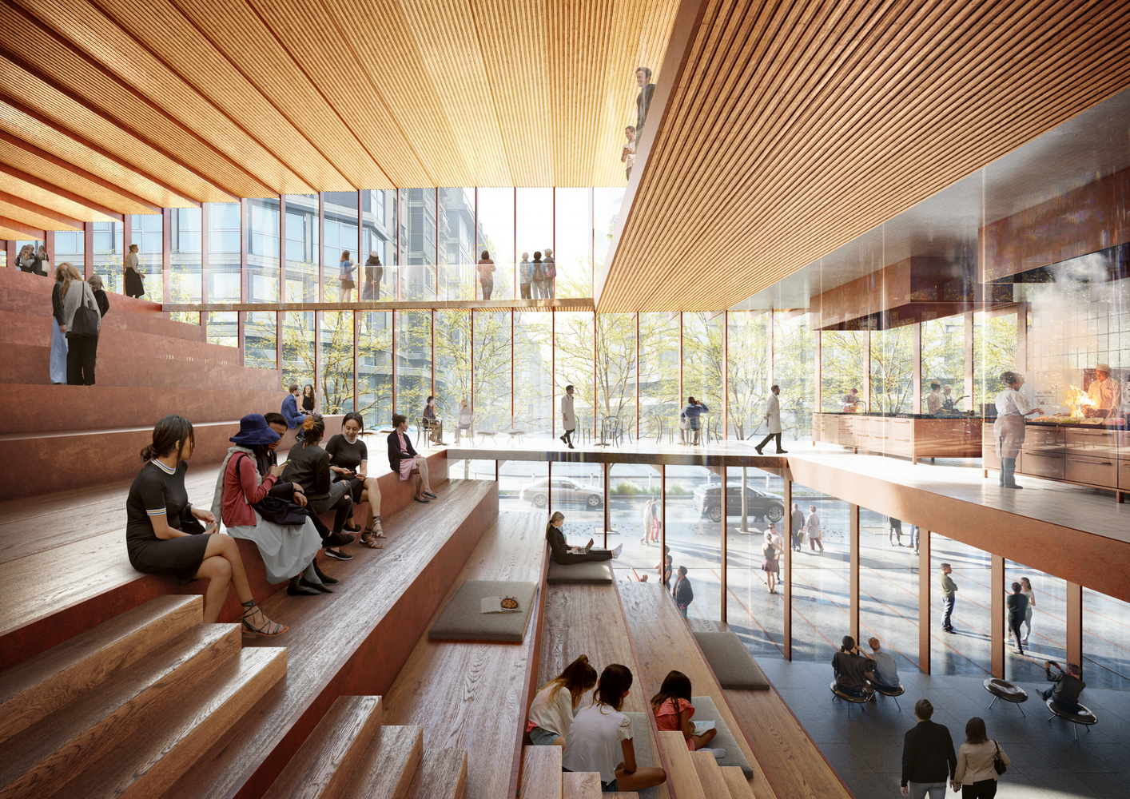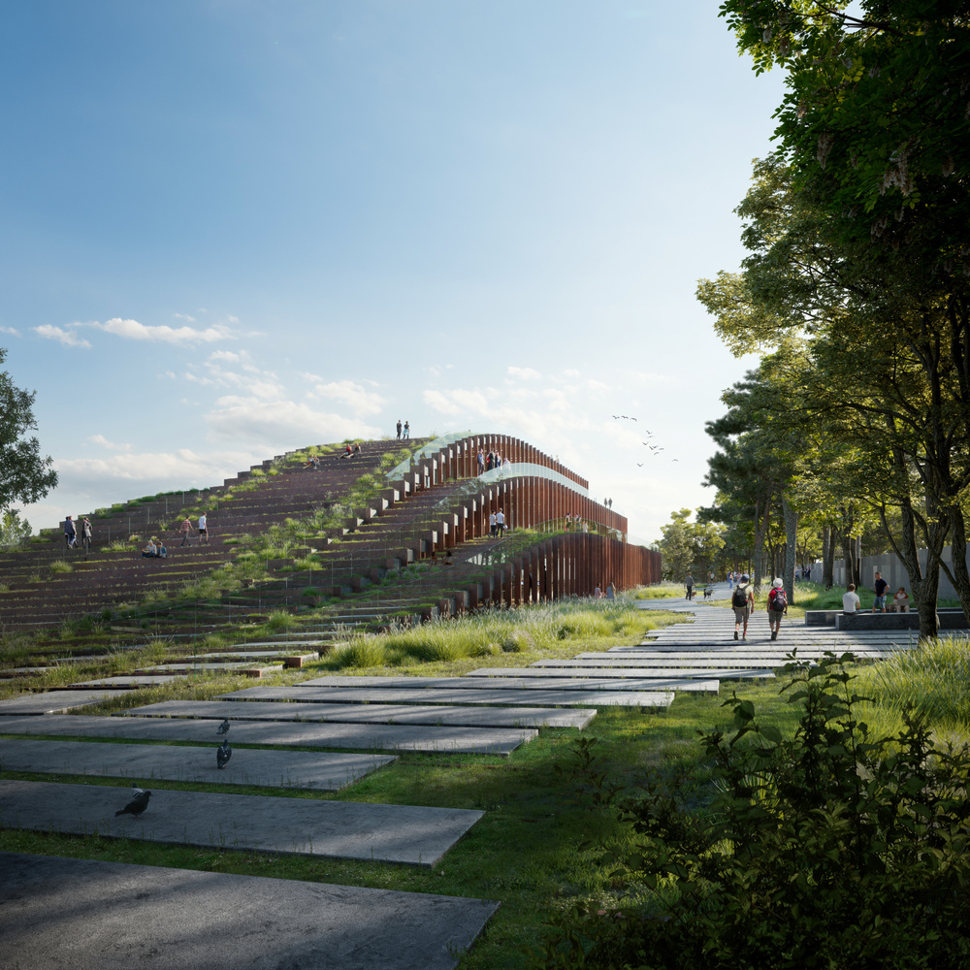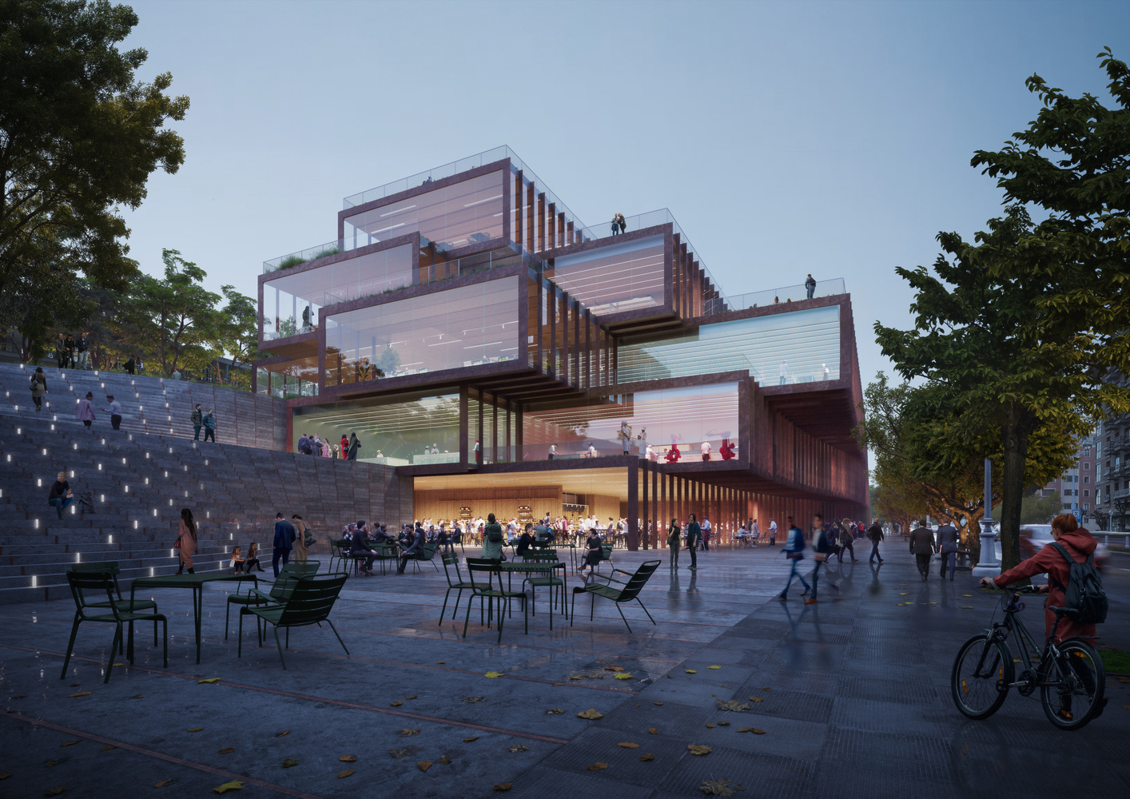
A design by Danish architect Bjarke Ingels Group (BIG) has won a competition for an extension to the Basque Culinary Centre in San Sebastián, Spain. The Gastronomy Open Ecosystem (GOe) will bring food start-ups, researchers and chefs under one roof.
It is located on terrain with that rises 10m, and has a curved structure that uses the height difference to enhance the park-like feel of the site. At the street level, it is set back to create a covered public plaza.

The rise creates a series of terraces and recessed windows that show passers-by what is going on in kitchens, labs and classes.
The structure’s central space runs up from the ground floor by way of a grand staircase that connects all levels and doubles as an amphitheatre for events and lectures. It will also house an auditorium, public terraces, open classrooms, laboratories, kitchens and a restaurant.

BIG’s design was selected over entries from other high-profile names, such as 3xn, the Office of Metropolitan Architecture, Snøhetta and Toyo Ito & Associates.

Bjarke Ingels, BIG’s founder, said: “Conceived as an architectural extension of the dramatic landscape and cityscape of San Sebastián, our proposed design liberates the ground and provides parks on the roof to invite the public life of the city to engage with the art and science of gastronomy.
“Located on the Camino de Santiago de Compostela, we believe that this architectural fusion of gastronomy and technology, city and landscape, building and park has the potential to become a destination in its own right for culinary pilgrims from around the world.”










