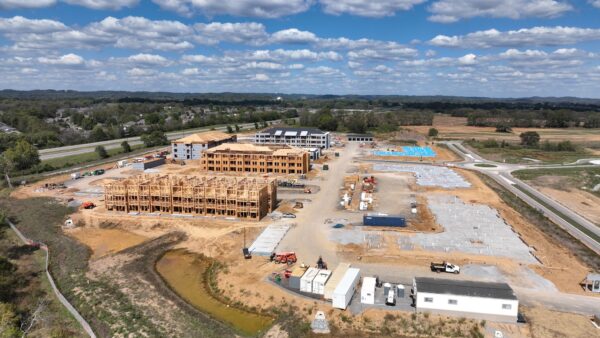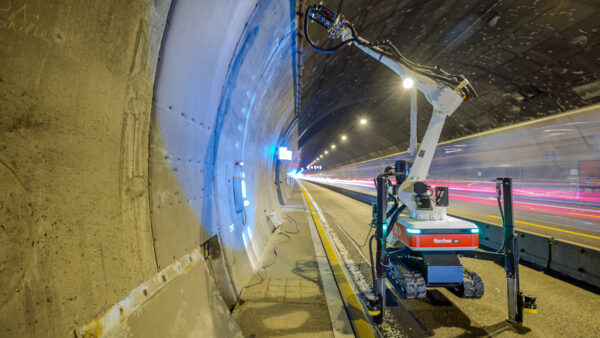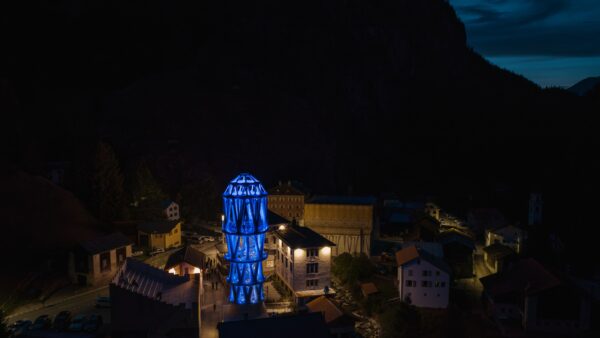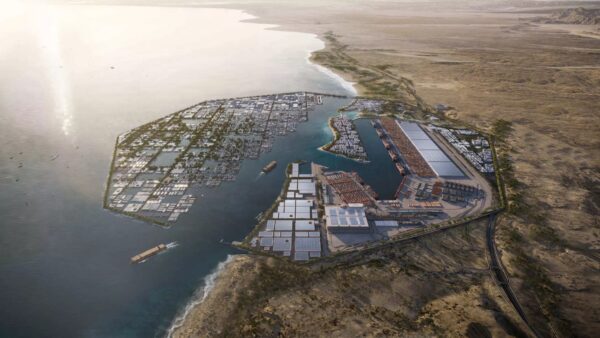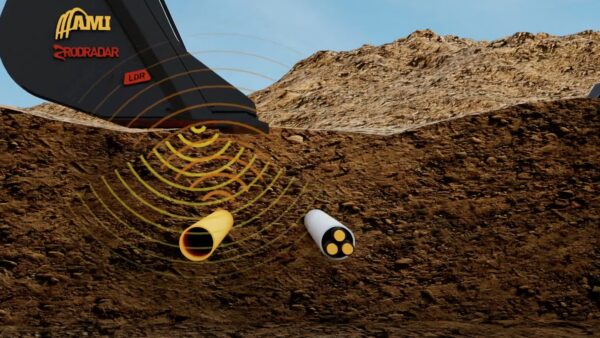Skainos, an award-winning regeneration project in east Belfast, has been recognised for its cohesion with the natural world and with human society… present and past.
According to the client, Skainos Ltd, the word “skainos” is derived from biblical Greek and denotes the act of pitching a tent in the midst of a community.
It suggests hospitality, practical engagement – and the vulnerability of a newcomer.
A redevelopment scheme on a busy brownfield site in the Ballymacarrett area of east Belfast, Northern Ireland, Skainos is a place where people can gather, eat meals together, worship, trade, and find help for health, employment, education, childcare and housing.
For its achievements in sustainability and community cohesion – not just in what it does but how it was built – Skainos was highly commended in the Chartered Institute of Building’s Innovation and Research Awards 2012.
Built by contractor Farrans, the 10,675m² development is located on a two-acre site and provides social and affordable housing, community facilities, commercial space, a day nursery and café and a new church.
The residential element includes private affordable and social housing, and accommodation for 26 homeless people.
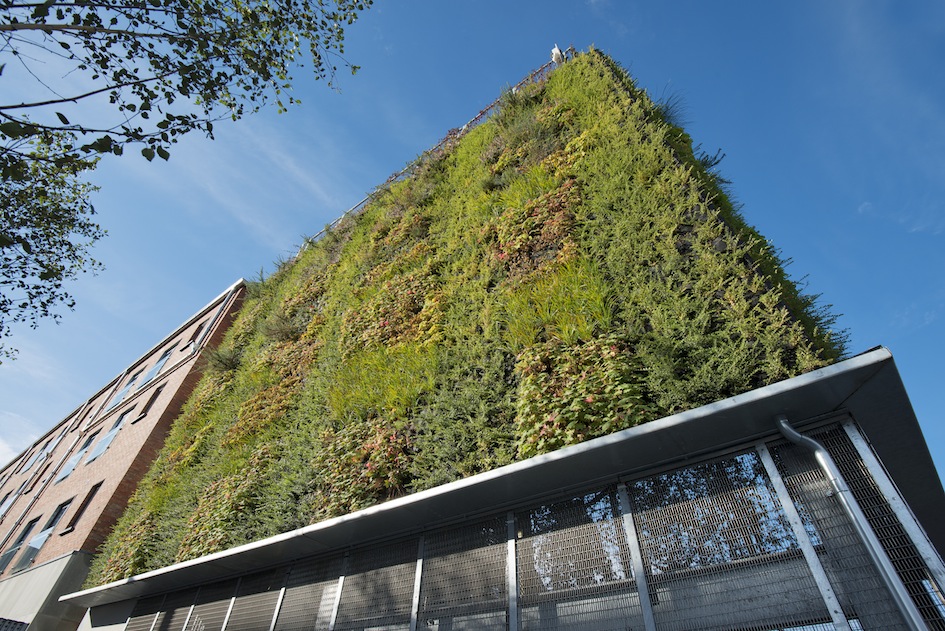
A first of its kind for Northern Ireland is the 500m² “vertical garden” incorporating 4,500 hardy plants
A first of its kind for Northern Ireland is the 500m² “vertical garden” designed by Joris Bunschoten, of the Vertical Planting Company. It incorporates 4,500 hardy plants – evergreens, ground covers, grasses, ferns and mosses – in an arrangement inspired by the lines of the Irish landscape. Sensors in the wall monitor water supply and blockages to the roots.
To achieve a BREEAM “excellent” rating, the building uses natural ventilation and a biomass boiler. Solar thermal panels on the roof generate hot water. Intelligent lighting controls also reduce energy consumption.
Demolition rubble was crushed and re-used and a displacement piling system was used to minimise waste removed off site.
Farrans took possession of the site on the 26 October 2010 and construction activity began on the 3 November 2010. It was completed in 2012.
The project was funded by the European Union’s Peace III Programme (£6.1m), the Department for Social Development (£5.4m), the International Fund for Ireland (£2.9m) and the East Belfast Mission (£1.4m). The Department for Social Development provided an additional £4.2m for social housing.
The site is on a main arterial route out of Belfast city centre, surrounded by residential, commercial and retail buildings. It’s a main pedestrian shopping route and has a high concentration of school routes.
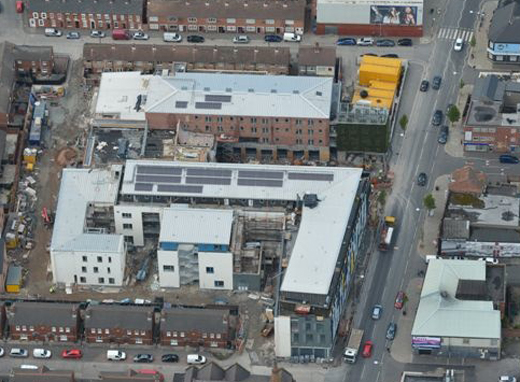
The site is on a main arterial route out of Belfast city centre, surrounded by residential, commercial and retail buildings
The project team consulted extensively with the community to minimise disruption. Contractor Farrans was required to achieve a Considerate Constructors Scheme Code of Considerate Practice score of between 32 and 35.5, and attained a score of 36.
As well as achieving a BREEAM rating of “excellent”, Farrans was obliged to achieve a Code for Sustainable Homes Level 3.
It had to monitor, report and set targets for CO2, energy and water consumption arising from site activities, and from transport to and from site. Farrans also had to source 80% of assessed materials responsibly.
Skainos connected with Belfast’s past when a graveyard was discovered to the rear of the previous East Belfast Mission church building.
Archeologists determined that the graveyard was used from 1826 through to 1914. It was closed in 1918 and fell into serious disrepair. It was subsequently covered over in the post-World War II Belfast blitz confusion.
The remains of 387 individuals were cremated and laid to rest again under the site of the new Skainos church building.
More at: www.skainos.org/


