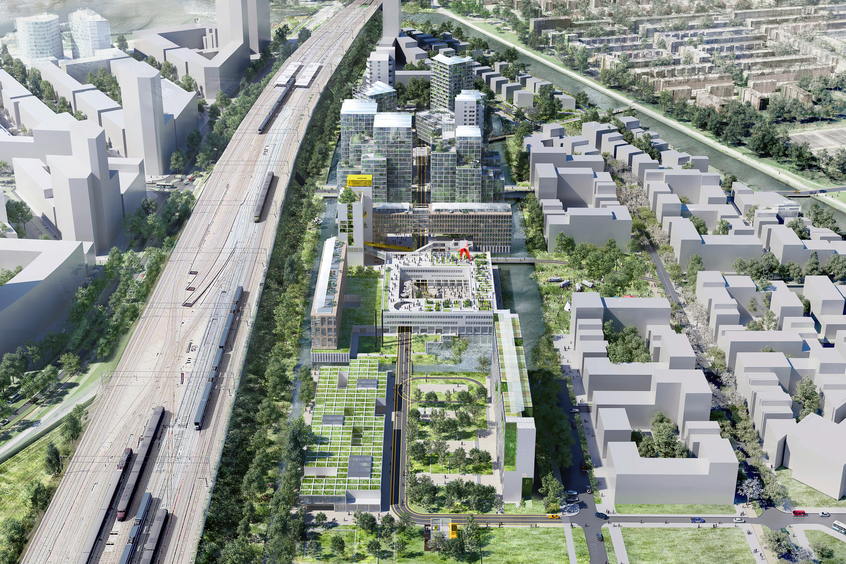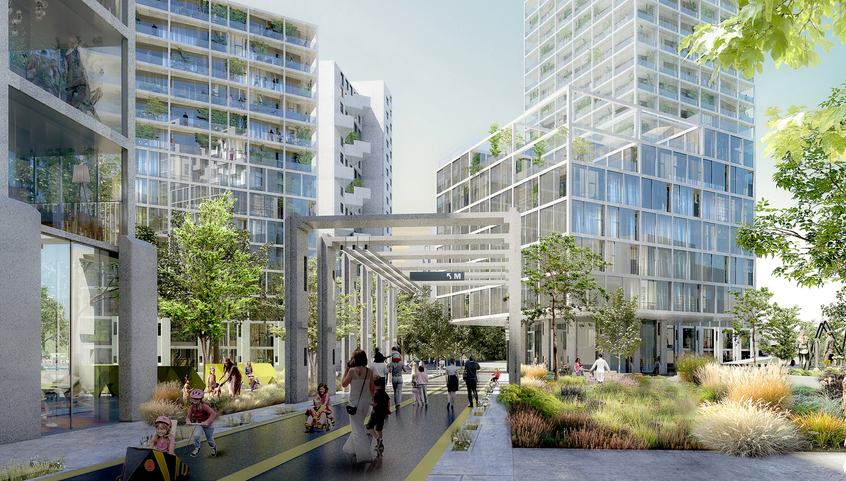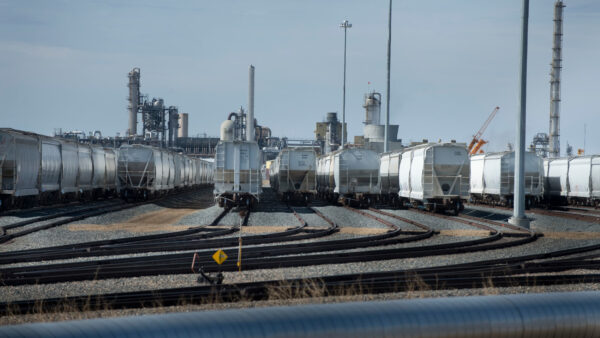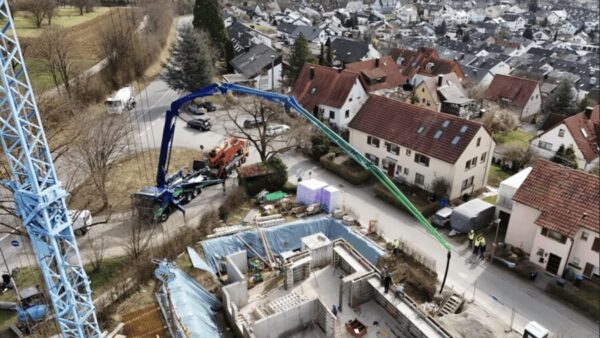The Bijlmerbajes, a 1970s prison complex in southeast Amsterdam, is to be redeveloped as a car-free, carbon-neutral 7.5 ha mixed-use site, powered by renewable energy and featuring decoratively recycled prison bars and cell doors.
A project is being realised by a Dutch team consisting of architects FABRICations and the Office for Metropolitan Architecture (OMA), landscaper LOLA and AM Real Estate.

The land and the 135,000 sq m development belong to the Dutch government’s property agency and will be sold to AM Real Estate.
The towers of the Bijlmerbajes have been a landmark in the periphery of Amsterdam for decades. With the city’s expansion, the prison has become more central, and the hope is that it will in the future become a vibrant civic and cultural space.
The original prison was comprised of six linked towers and an administrative building, separated by a series of courtyards and gardens. In OMA’s masterplan, the “island” character of the prison in its walls is preserved, but pierced by pedestrian and cycle bridges.

Reuse of building materials is a key part of the plan: prefab elements from the existing walls are to be reused as cladding for residential buildings, prison bars will become balustrades, and the cell doors are to become edge panels for pedestrian bridges.
Work is scheduled to begin early next year.  Â
Images courtesy of OMA










