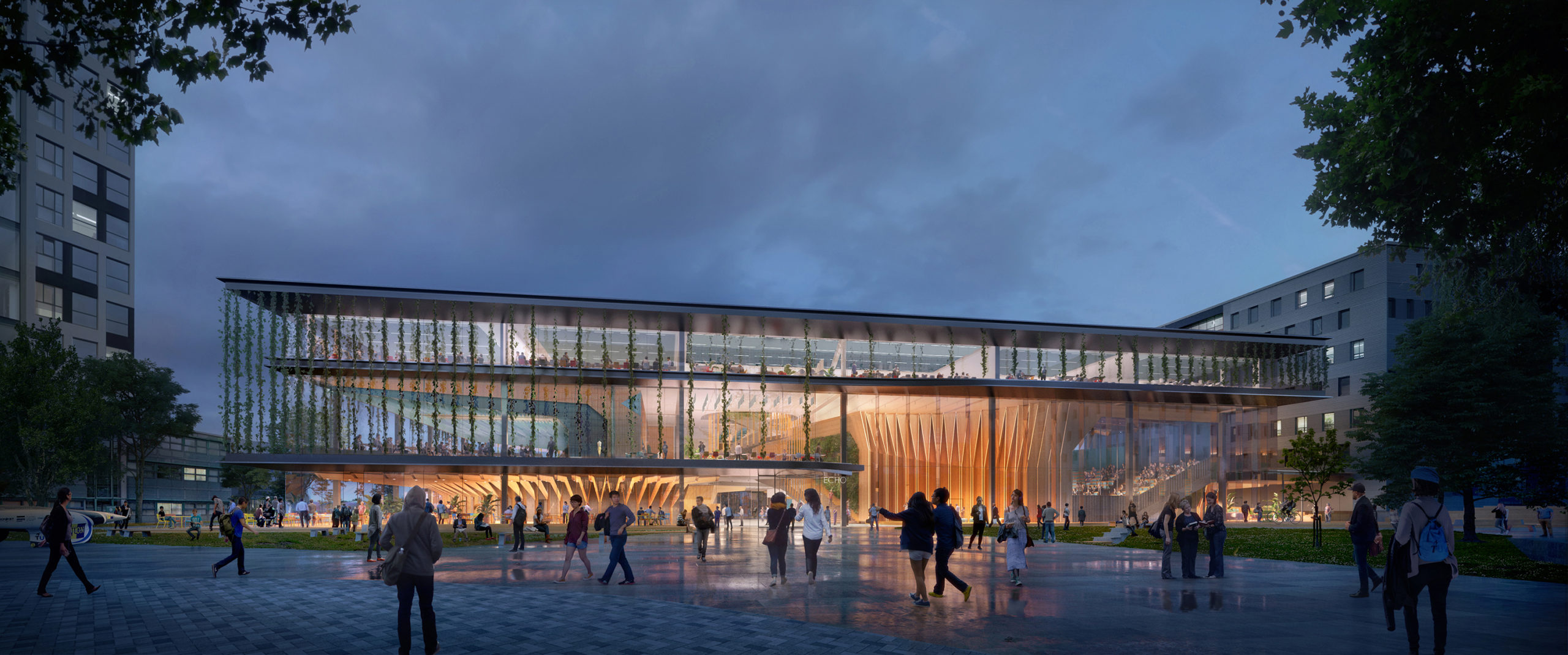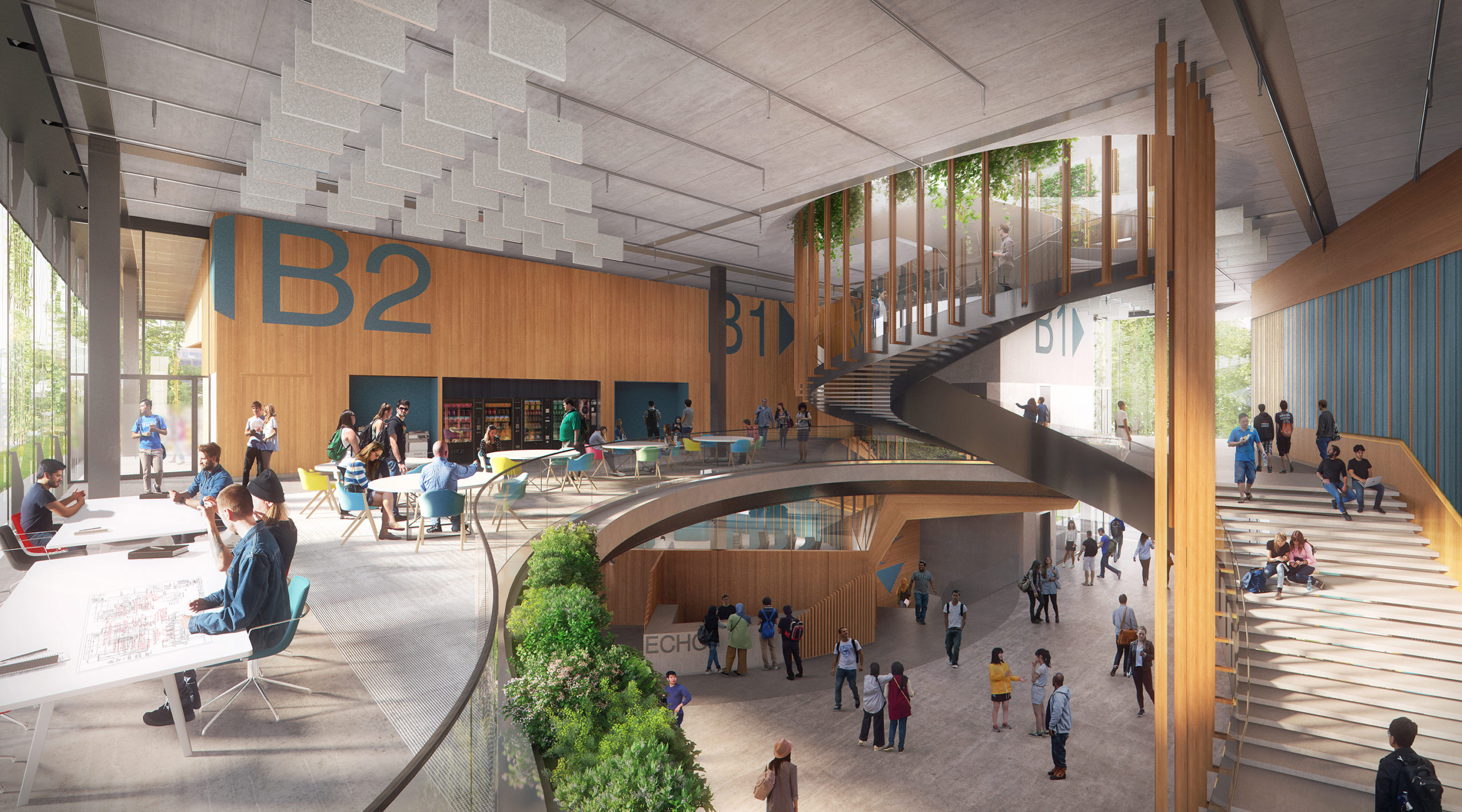UK consulting engineer Arup and Dutch architect UNStudio have designed a carbon-neutral building for Delft University of Technology (TU Delft) in the Netherlands.
The “Echo” complex will contain seven teaching rooms with flexible layouts, a 700-capacity lecture theatre that can be divided into three separate rooms, and 300 study spaces. It also houses cafes and restaurants and an underground cycle park.

Ben van Berkel, UNStudio founder, said: “The future campus needs to be programmed with a series of agile spaces that invite students and faculty to learn, collaborate and co-create.
“As student numbers continue to grow, educational buildings need to be extremely flexible: they not only need to operate for shared, interfaculty use, but also need to house a large variety of flexible spaces that cater for various ways of teaching and studying and varying class sizes.”

Echo is currently under construction and due to be completed in December 2021.
Images courtesy of UNStudio/Plompmozes










