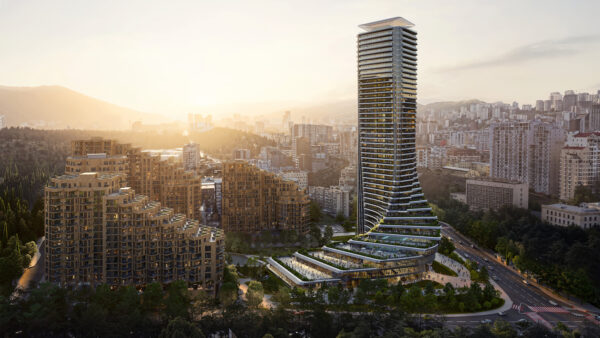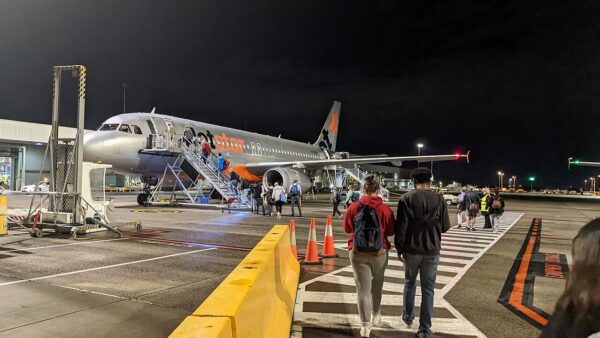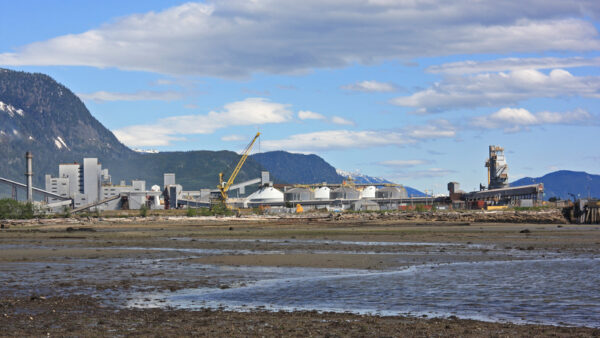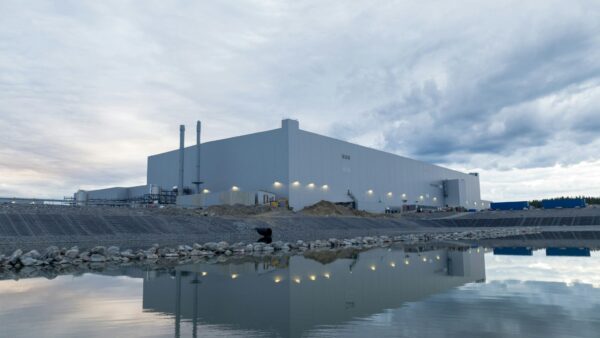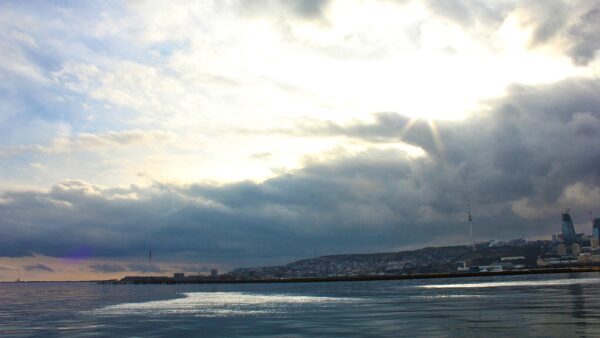UK consulting engineer Arup and American architect Hickok Cole have designed America’s first high-rise overbuild timber structure.
The two storey extension will be located on top of a seven-floor structure at 80 M Street SE in Washington, DC’s Navy Yards neighbourhood. This will add 100,000 sq ft of space, including a penthouse with a roof terrace, to the 290,000 sq ft building.
Arup and Hickok Cole worked alongside Washington’s code authority to ensure the structure met fire and safety requirements as well as those of the 2021 International Building Code (IBC), which allows mass timber buildings up to 12 storeys in height.
IBC restrictions are followed by many US jurisdictions. This caps the height of timber buildings at 85ft, a height exceeded by 80 M.
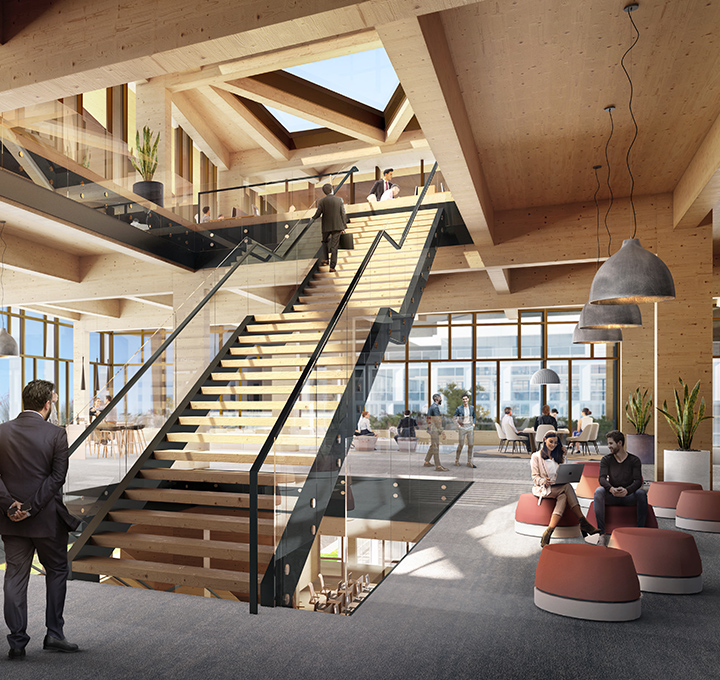
Lauren Wingo, a senior structural engineer at Arup, said: “Mass timber’s appeal lies not just in its unparalleled sustainability, but also in its beauty. Thanks to the local DC authority’s willingness to work with us to review and approve robust solutions outside of prescriptive requirements for tall timber buildings, 80 M will be the first building in Washington to feature exposed timber above 85 feet.”
Arup worked with American construction firm Katerra as the project’s “timber design-assist partner” to develop concepts for 80 M’s exposed timber connections, which had to meet the two-hour fire test.
Solar panels will be located on the roof, which may help the project to reach LEED Gold certification.
Images courtesy of Arup/Hickok Cole





