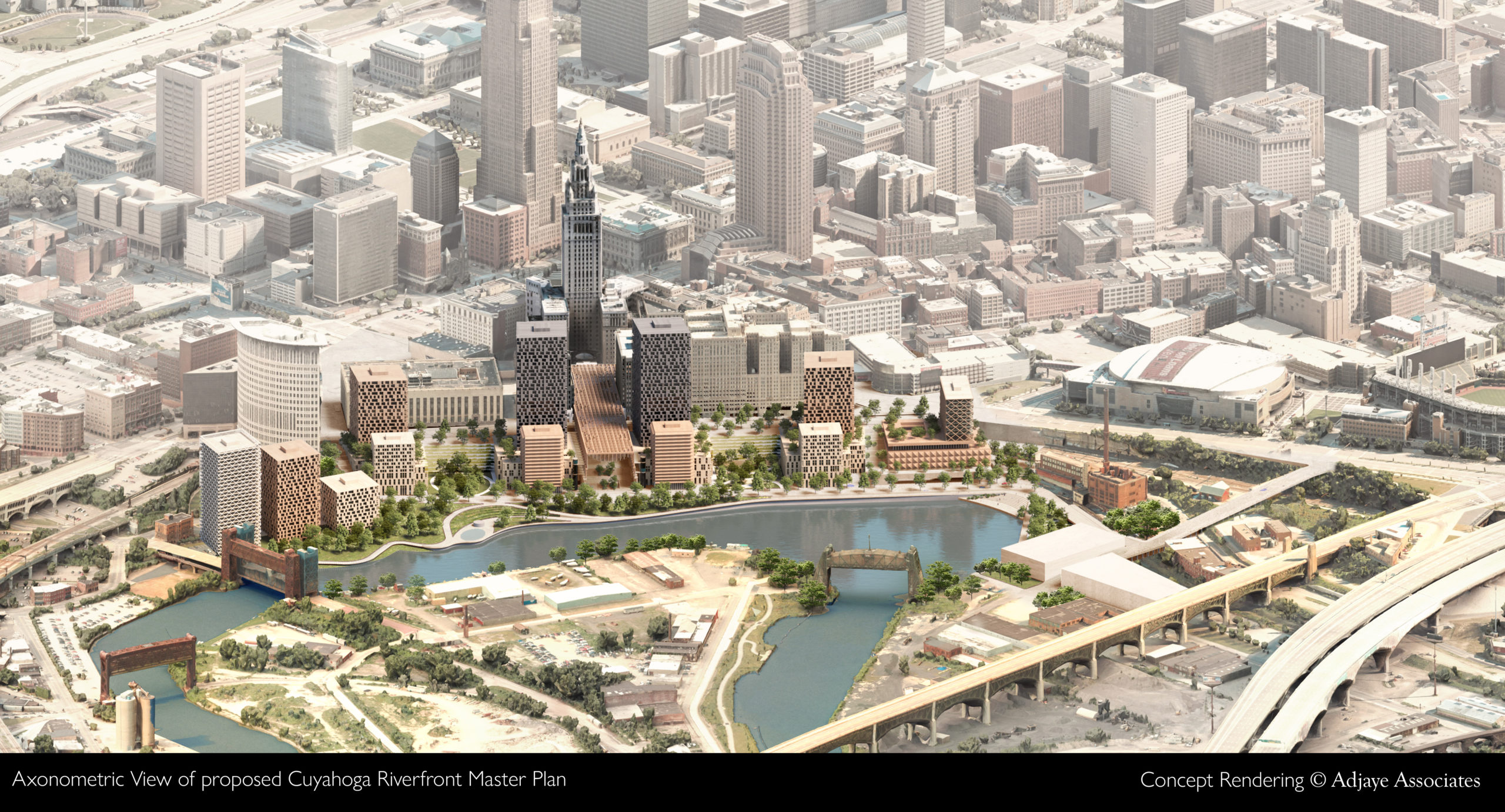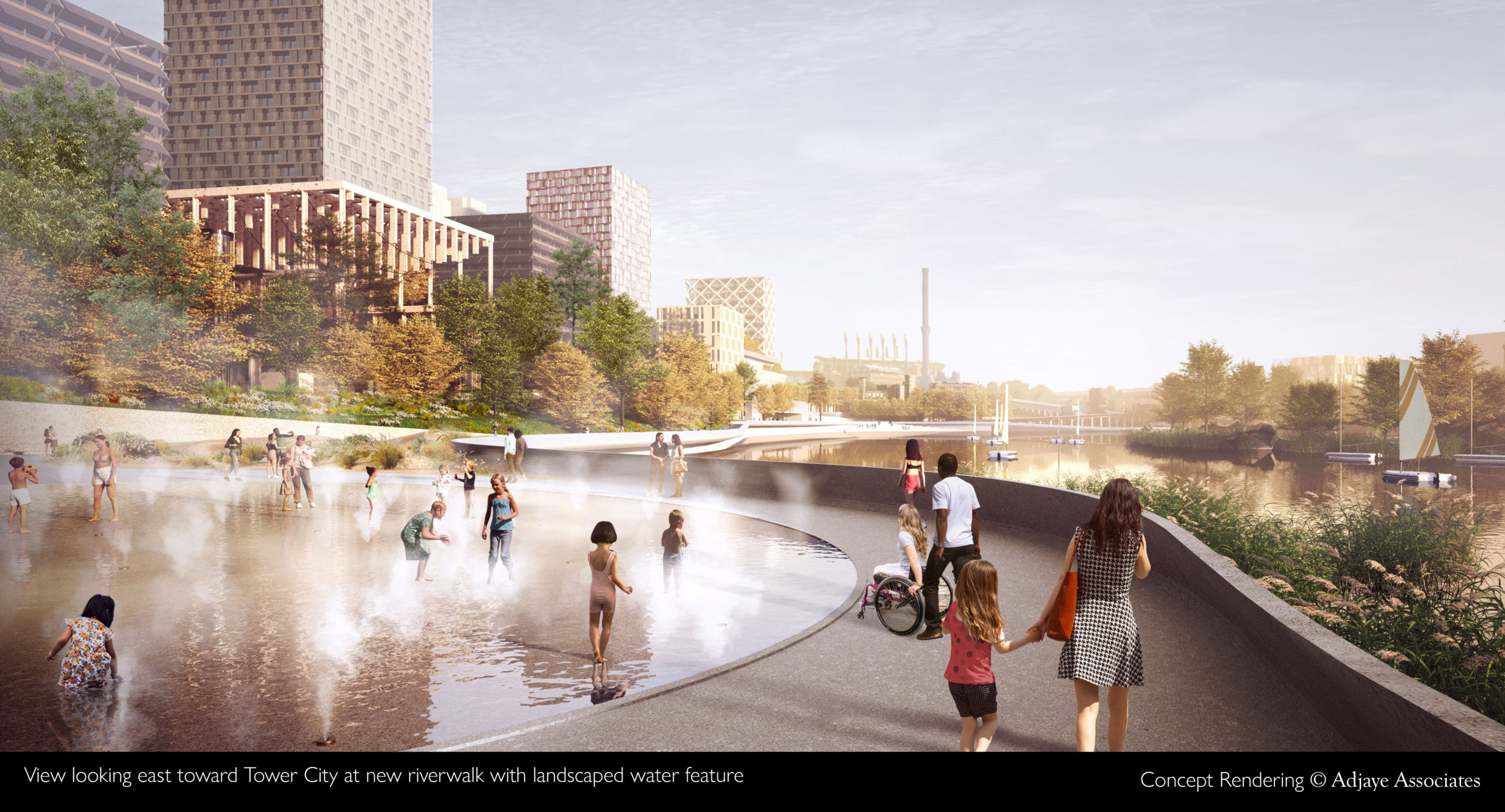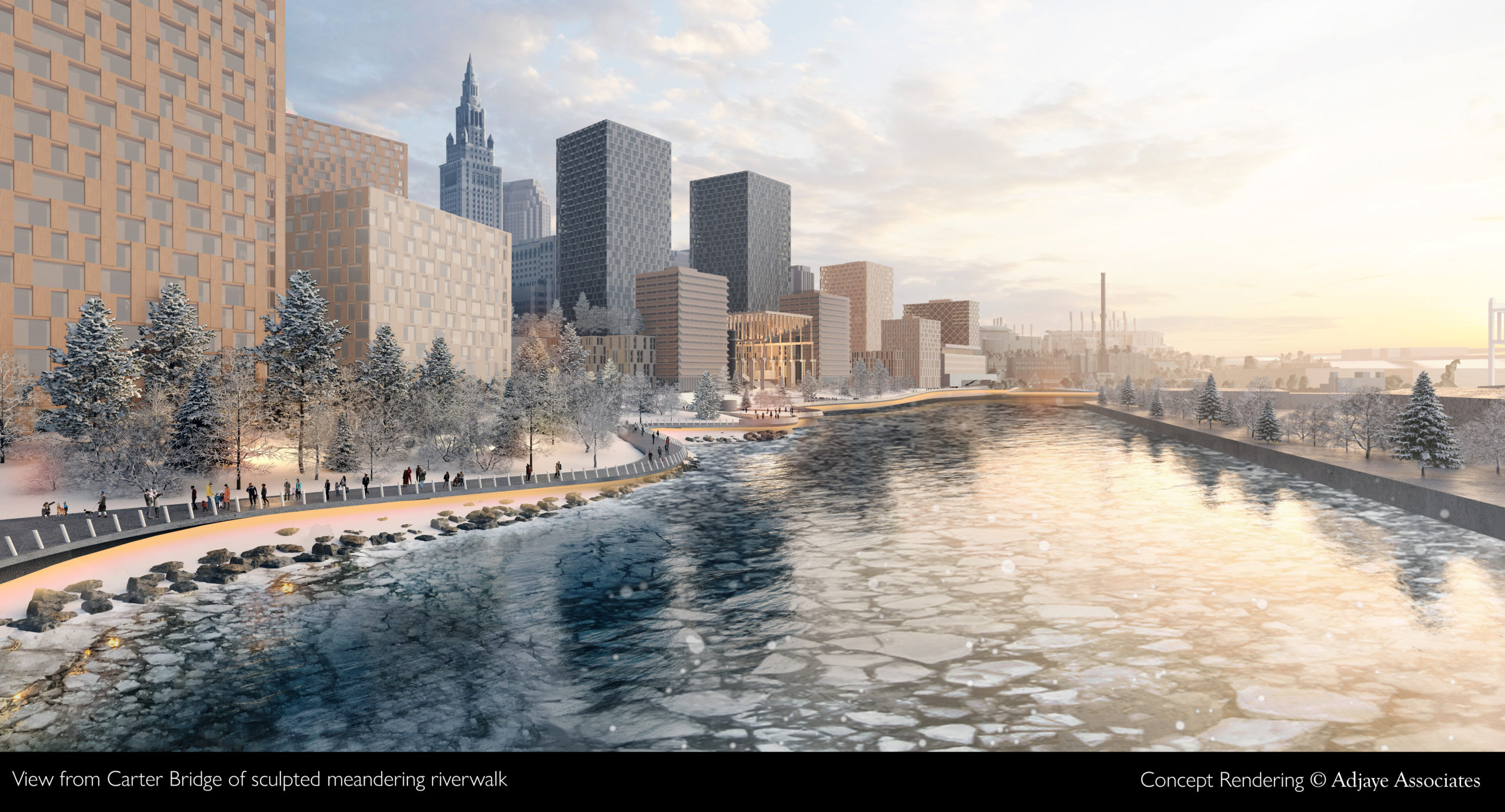
UK architect Adjaye Associates has designed the Cuyahoga Riverfront Masterplan, a 15-20-year project involving renovation of 35 acres of waterfront in Cleveland, Ohio, for developer Bedrock Detroit.
The development will contain an estimated 3.5 million sq ft of space, including 2,000 residential units, 850,000 sq ft of office space, 12 acres of public space and room for hospitality, retail and entertainment venues.
The district will link the urban core and the shoreline, with commercial areas inland leading to public and recreational amenities at the water’s edge.

A latticed timber canopy, known as “The Porch”, will split the masterplan into sections, with Court Neighbourhood to the west and Canal Bend Neighbourhood in the east.
The Porch’s design is inspired by covered markets and boulevards, and will contain stepped public plazas and greenery.
The development will be connected to the existing Tower City and Public Square stations, with a possible new transport hub at Prospect Plaza, Huron Plaza, Superior bus station and an Ontario bus facility.

David Adjaye, Adjaye Associates’ founder, said: “Our redevelopment strategy for the downtown Cleveland Riverfront taps into the lost heritage of the city, establishing a new relationship between the urban core and the shore. As I became more deeply immersed, the need to build a more tempered flow of movement through the city became immensely clear.”
Justin Bibb, Cleveland’s mayor, said: “Today’s announcement is a prime example of what can be accomplished when the private and public sectors align on equitable initiatives in support of all Clevelanders.
“Bedrock’s vision for the redevelopment of the Cuyahoga Riverfront is one of the major projects that will help us realise Cleveland’s goal of becoming the 18-hour, 15-minute city we know it can be.”










