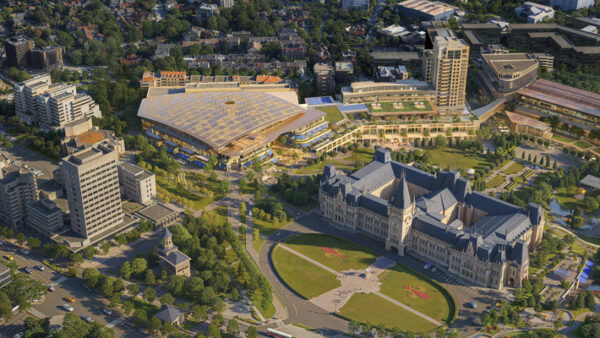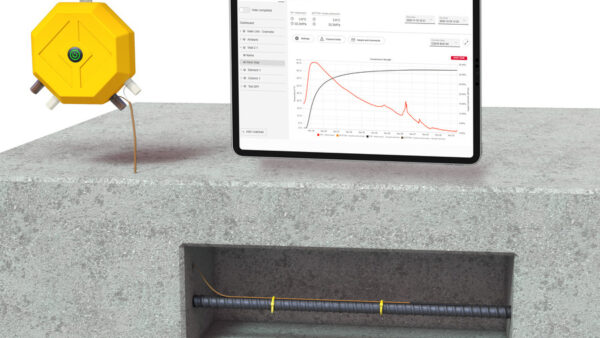A team at Swiss university ETH Zurich is the first to use 3D sand printing in a full-scale architectural project.
Researchers fabricated an 80 sq m concrete slab for the DFAB House, which will be located in Dübendorf, close to Zurich.
Called the “Smart Slab” by ETH Zurich, the ceiling will be less than half as heavy as a concrete alternative.
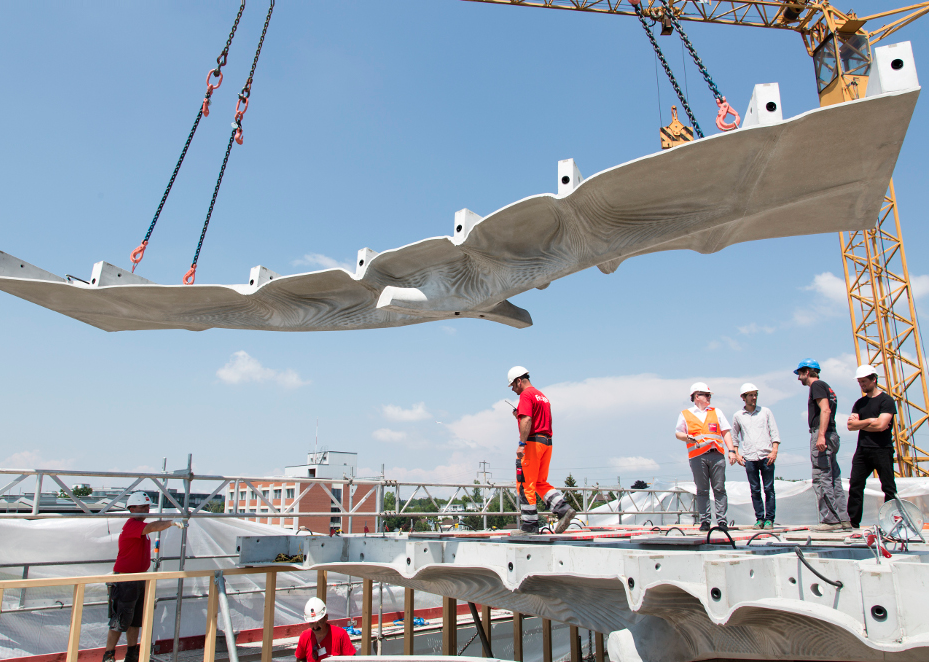
Image courtesy of ETH Zurich/Tom Mundy
According to ETH Zurich, the slab “combines the structural strength of concrete with the design freedom of 3D printing”.
Robots will be used to assemble the prefabricated timber modules into the 100 sq m, three-storey DFAB House.
The 15 tonne ceiling consists of eleven concrete segments and connects the lower floor with the two-storey timber volume above.
ETH Zurich did not 3D print the building components, but did create the formwork/mould, using a large-scale 3D sand printer, with the finished moulds made from artificial sandstone.
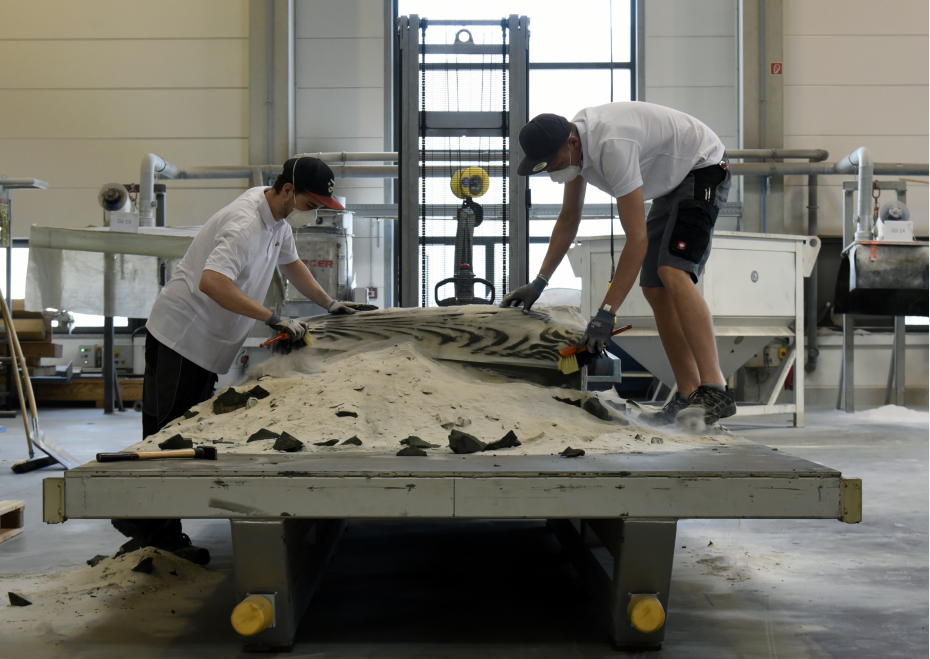
Image courtesy of ETH Zurich/Tom Mundy
One of the advantages over the layered concrete printing process is that fibre-reinforced concrete can be used and the structure can be fabricated in the precision of millimetres. The ceiling is 20mm thick at its thinnest point.
The research group developed a new software to fabricate the formwork elements, with Mania Aghaei Meibodi, Smart Slab project lead, saying: “We didn’t draw the slab; we programmed it.
“It would not have been possible to coordinate all these aspects with analogue planning, particularly with such precision.”
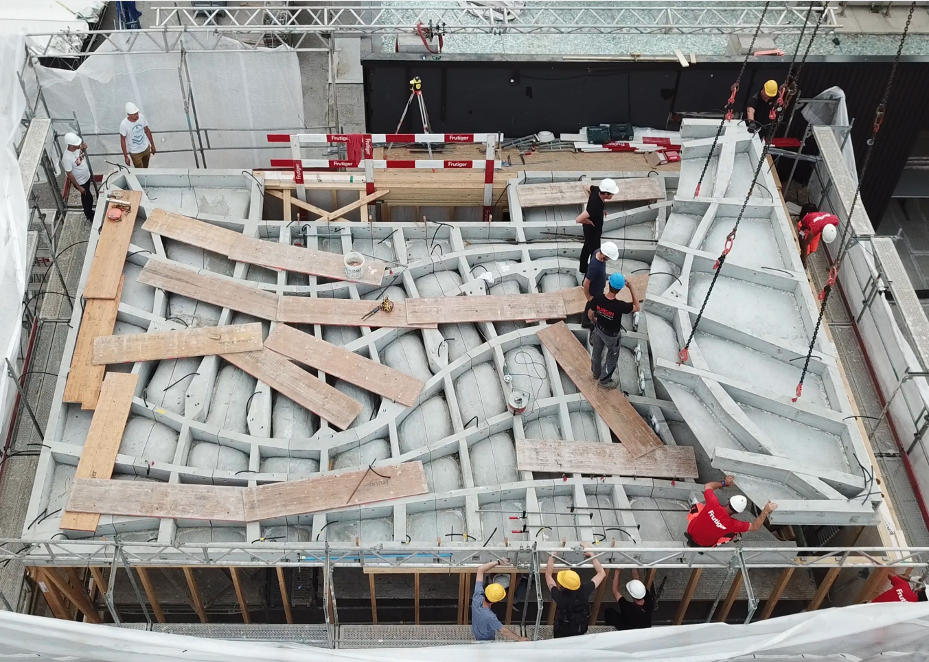
Image courtesy of ETH Zurich/Tom Mundy
Larger ribs in the ceiling are load bearing, while smaller filigree ribs are used for acoustics.
Sprinkler and lighting systems are integrated into the slab structure.
Benjamin Dillenburger, ETH Zurich Digital Building Technologies assistant professor, said: “It was spectacular to see on the construction site how seamlessly our elements fitted with each other and with the existing components of the DFAB House.”
Top image courtesy of ETH Zurich/Andrei Jipa





