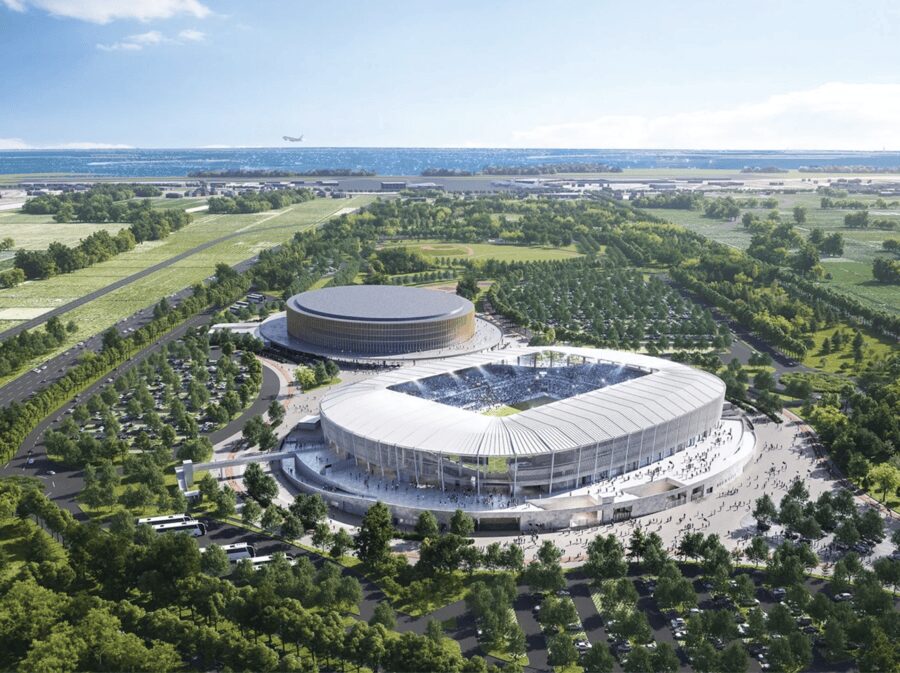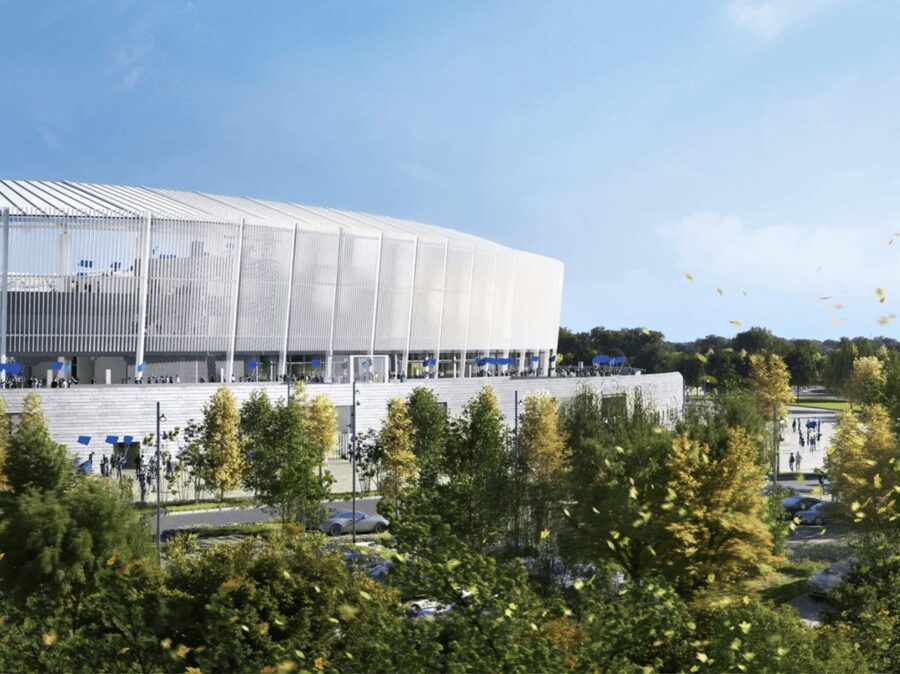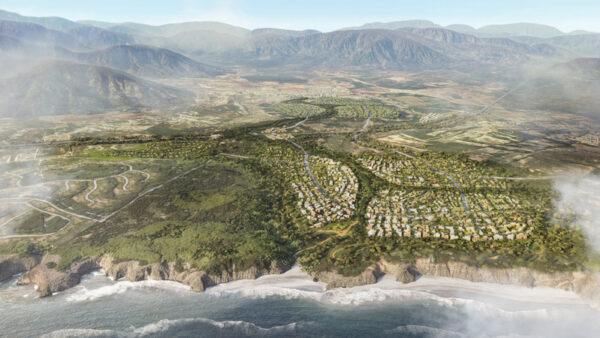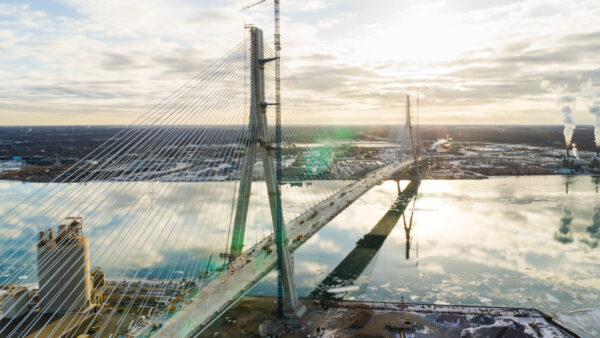
Kansas-based architect Populous and Italy’s Maffeis Engineering have unveiled the design for a 18,500-seat stadium for football, Serie A rugby and concerts in Venice.
The stadium’s curved design is inspired by the surrounding topography and has been presented to the Municipality of Venice for approval.

A crescent shaped podium will house parking areas, while the seating bowl develops in a semi-continuous section on the south, east and north sides, improving sightlines.
Home fans have dedicated areas in a covered gallery that surrounds the seating bowl. Hospitality areas are based in the West Stand.
Located in Venice’s northern Tessera district, the venue is planned to create the heart of the Bosco dello Sport space, a multifunctional 116ha area that will contain an arena, sports centre and dining options.
The stadium’s elliptical perimeter line aims to situate it within the larger masterplan, like a pavilion within a garden.

Populous and Maffeis Engineering are working on the design and engineering of the stadium on behalf of a consortium of Costruzioni Bordignon, Fincantieri Infrastrutture and Ranzato Impianti, who landed the contract to build the stadium in March 2024.
Luigi Brugnaro, mayor of Venice, said: “I am truly proud and excited to present this project, a symbol of rebirth and an example of a city that wants to achieve.
“This will be an important project not only for our metropolitan area, but for the whole country.”
Silvia Prandelli, Populous Italia’s general manager, said: “Together with its strategic location, this project will be a catalyst for the region, capable of attracting numerous national and international visitors.”
- Subscribe here to get stories about construction around the world in your inbox three times a week










