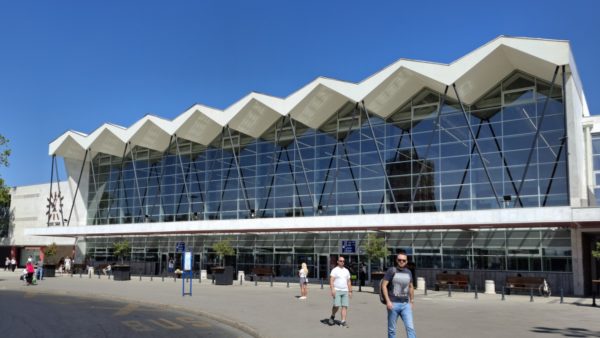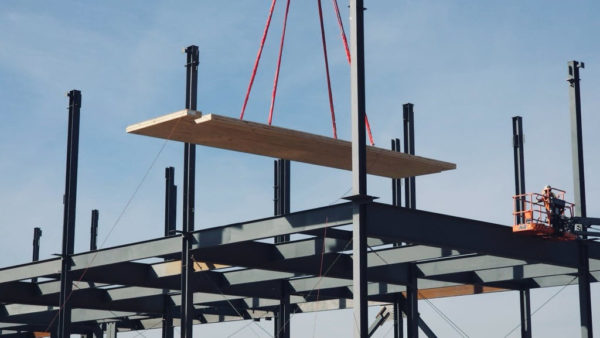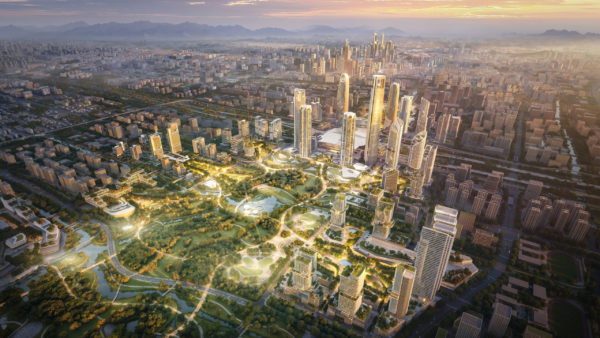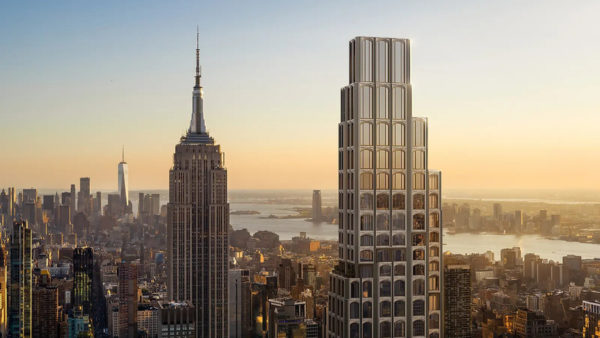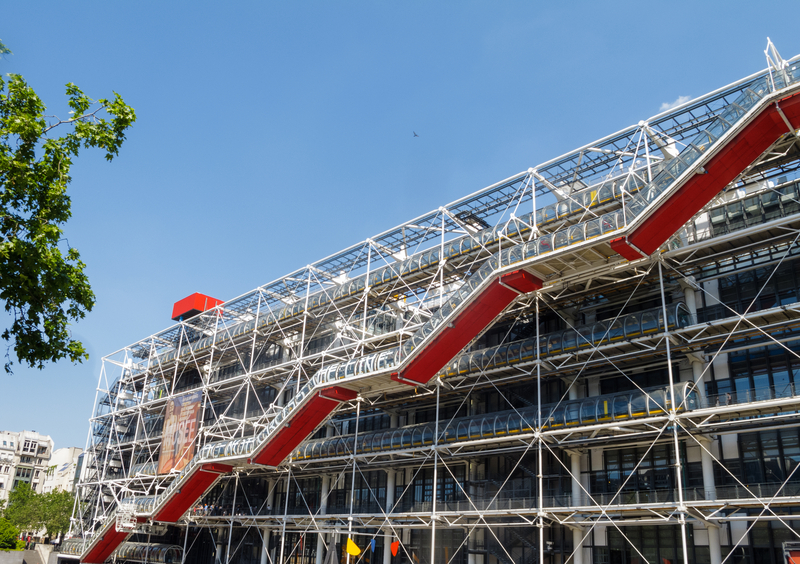
The Pompidou Centre in central Paris is due to close for five years from the summer of 2025 while renovation works take place. These will include upgrades to the 1977 structure as well as security, sustainability and accessibility improvements.
A design competition was held for the contract, which was won by France’s Moreau Kusunoki Architectes and Mexico’s Frida Escobedo Studio. The jury included Renzo Piano, who designed the centre’s along with Richard Rogers.
Original building materials and designs will be repurposed wherever possible, which Piano described as “future-proofing” the Pompidou while maintaining its integrity.
The floors will be restructured, creating an entrance on Rue Saint-Martin, internal connections and a lower level of offices. The garden will extend to the northeast of the site and the south façade will open onto the piazza through a curtain wall system.
The piazza outside the Pompidou will be further integrated into the city’s urban fabric by the modification of currently underused areas at its edges.
The centre’s Atelier Brancusi will be renovated and will host the research and resources centre, and the reception will be moved underneath the main entrance to enhance views through the front windows and to increase natural light.
The New Generation hub, library and National Museum of Modern Art, which are on levels four and five, will be renovated, as will an exhibition space on level six.
Finally, the seventh-floor rooftop will be made publicly accessible, and the restaurant, café, bookstore and shops will be integrated into one space on the site’s south.
Le Monde reports that the project will cost €186m.






