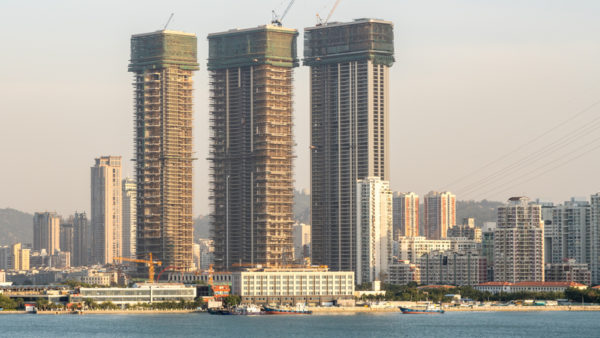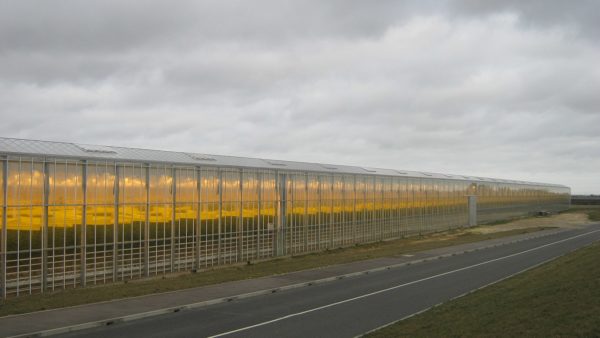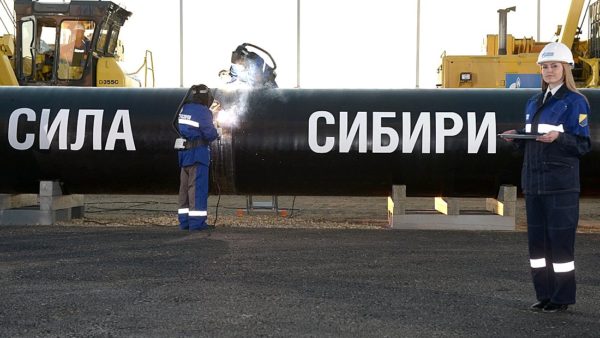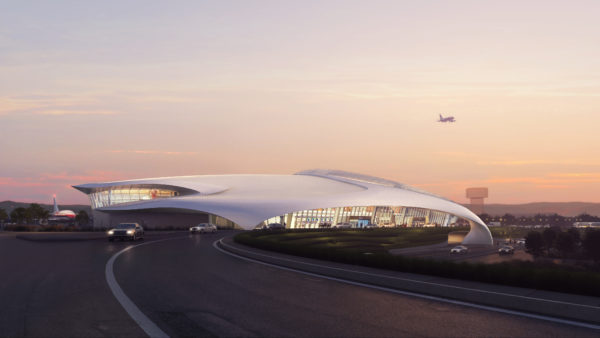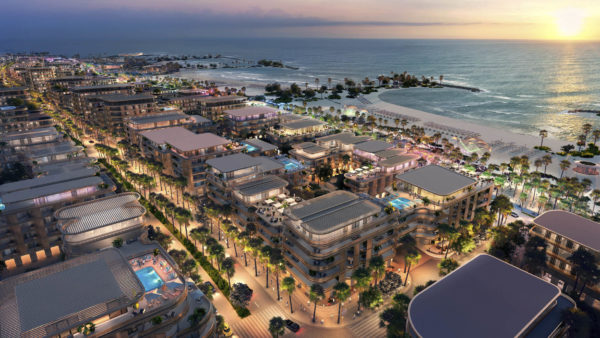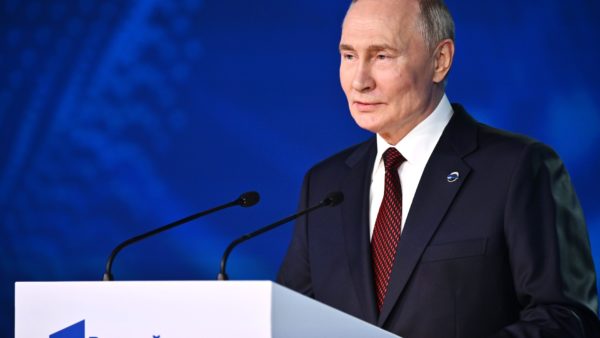Japanese developer Mori Building Co has begun work on a $5.4bn, three-tower urban regeneration scheme, designed by world-famous architects, that it says will create a new city-within-a-city full of greenery in Tokyo.
The three skyscrapers – with the highest, at 330m, set to become Japan’s tallest building – were designed by Pelli Clarke Pelli Architects from the US, under the direction of the late César Pelli and Fred Clarke.
Covering 8.1 hectares in all, the development has 24,000 sq m of public realm, including a 6,000-sq-m central square, and a temple.
The green public space, plus podium and lower-level architecture, was designed by the UK’s Heatherwick Studio, led by Thomas Heatherwick. It is Heatherwick Studio’s first project in Japan to go into construction.
"As many new developments around the world can be harsh and sterile we wondered if we could provide a more human-centred alternative by integrating surprisingly intense quantities of planting and greenery," Heatherwick said yesterday.Â
A groundbreaking ceremony was held on 5 August and construction is scheduled to finish by the end of March 2023, Mori Building said.
Mori Building said the "massive urban regeneration project", known as Toranomon-Azabudai District, is intended as a "modern urban village", home to some 3,500 residents in 1,400 units.
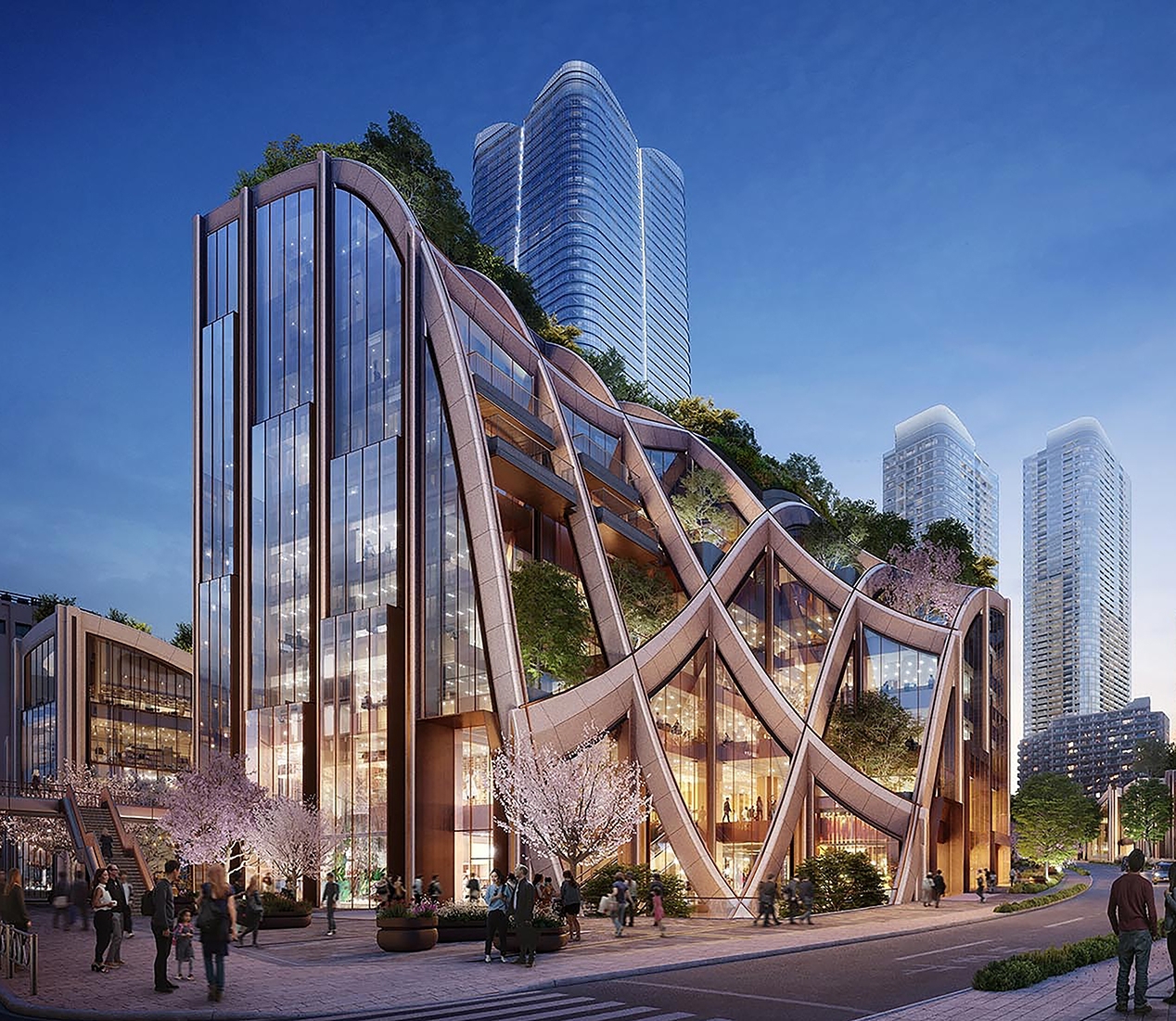
Visualisation of the east side of Toranomon-Azabudai, Tokyo. (© Heatherwick Studio/DBox for Mori Building)
Some 20,000 people will work there in offices, a hotel, an international school, shops, restaurants and cultural facilities. Total floor area will be 860,400 sq m, including 213,900 sq m of office space.
The towers will be built with the latest seismic technologies, so people can carry on living and working in the event of a major earthquake. Mori Building said its safety measures are designed to "create cities to escape to, rather than flee from".
Dedicated power stations, 100% renewable, will supply electricity to the whole neighbourhood, the company said.
"The entire city, full of greenery, will become a place of learning, a workplace, a home, and a playground," the company said, adding that the area, long a magnet for foreign companies and residents, could become Tokyo’s new international hub.
Other noted experts from around the world also participated in the scheme’s design.
Retail space was designed by Sou Fujimoto Architects of Japan.
Also involved were Yabu Pushelberg of Canada, Italy’s Marco Constanzi Architects, Soo K. Chan (SCDA) of Singapore, and the creative and branding agency Winkreative, founded by Tyler Brûlé.
Top image: The highest of the three towers, at 330m, is set to become Japan’s tallest building (Mori Building)





