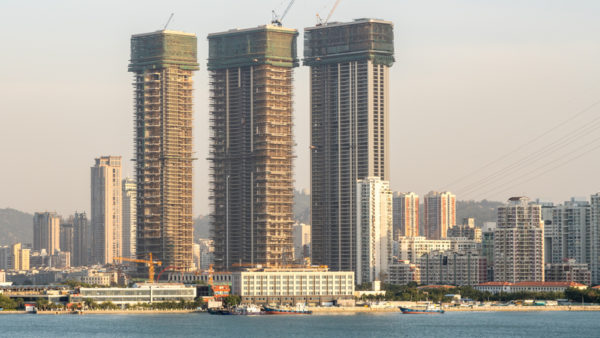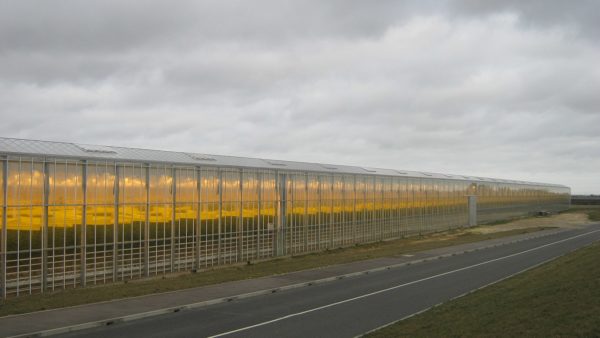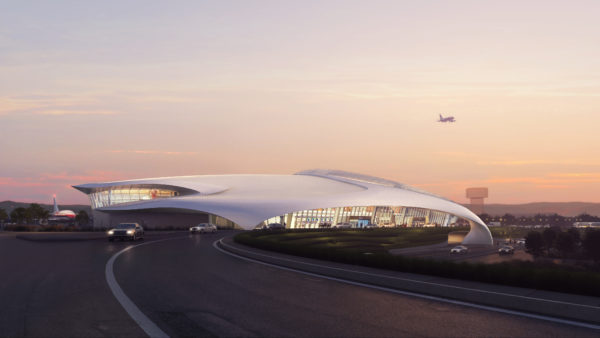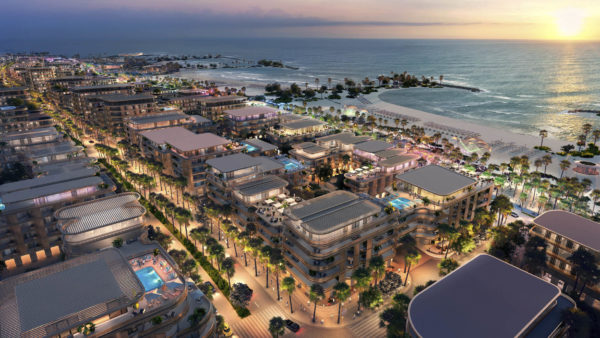The six projects shortlisted for the RIBA Stirling prize have been revealed.
Construction Manager reports that the prize is awarded annually to what is considered to be the best new building in the UK.
Projects are judged on a range of criteria, including: design vision; innovation and originality; capacity to stimulate, engage and delight occupants and visitors; accessibility and sustainability; how fit the building is for its purpose and the level of clients satisfaction.
The six projects shortlisted for 2018 are:
1) Bloomberg, London

Image: Aaron Hargreaves

Image: James Newton
The new Bloomberg building in London houses all the company’s employees under one roof for the first time. The building features a covered walkway all the way around its perimeter as well as a new street created between the two blocks of the building, connected by bridges. There are a number of commercial units for restaurants at ground level.
Architect: Foster + Partners
Contractor: Sir Robert McAlpine
Project cost: £1bn
Development manager: Stanhope
Construction manager: Sir Robert McAlpine
Structural Engineers: AKT II
Services Engineer: Sweco
Lift Consultant: Sweco
Fire Engineer: Sweco
Cost Consultant: Aecom
Façade Consultants: Arup, BMT Group, Optis and FMDC
2) Bushey Cemetery

Image: Nick Kane

Image: Lewis Khan
Waugh Thistleton completed a number of synagogues prior to taking on this project for client the United Synagogue, which RIBA praised for the simplicity and austerity of the means and materials used, in keeping with the Jewish idea of being buried very simply. The walls of the prayer hall are made of rammed earth, while the cemetery is surrounded by a belt of trees and a series of balancing ponds to capture rainwater runoff.
Architect: Waugh Thistleton Architects
Contractor: Buxton Building Contractors
Construction cost: £6.1m
Structural Engineer: Elliott Wood Partnership
Environmental / M&E Engineer: P3r Engineers
Quantity Surveyor / Cost Consultant: Deacon and Jones
Project Management: Deacon and Jones
Landscape Architects: J & L Gibbons
Internal Area: 644 m²
3) Chadwick Hall

Image: Nick Kane
Chadwick Hall provides en-suite bedrooms to 210 students at the University of Roehampton. Set in the grounds of the Georgian grade II-listed Downshire House, the project is made up of three new buildings. Each building has a a distinct plan type – two are villas and the third a Modernist pinwheel plan. Two are paired around an existing historic sunken garden. The third building lies on an axis with the sunken garden to the south of Downshire House. RIBA said the project was a good example of timeless architecture, with a nod to both Georgian architecture and to a Modernist block of flats to the north west boundaty of the site. The main materials are limited to a dark red brown brick and precast concrete.
Architect: Henley Halebrown
Contractor: Morgan Sindall
Construction cost: £12.6m
Structural Engineers: Campbell Reith
Environmental / M&E Engineers: Skelly & Couch
Landscape Architects: Gross Max
Project Management: Gardiner & Theobald LLP
Planning Consultant: Boyer Planning
Heritage Consultant: Urban Counsel
4) New Tate St Ives

Image: Hufton&Crow
The extension and reconfiguration of the Tate St Ives leaves a building with twice as much gallery space while resolving some of the functional challenges of the original building. Parking provision at the top fo the site has been increased, while there is an enhanced public route from the top to the bottom of the site. The most prominent feature outside is the faience-clad loading bay, visible from Porthmeor Beach. The greenish-grey ceramic turret sits between Evans and Shalev’s original building and the housing adjacent. The gallery extension has been carved out of the hillside, connecting to the existing galleries, while the top-lit space is capped by deep, in-situ beams. From the loading bay there are soaring, etched glass doors to give access to a huge goods lift which connects all floors, as well as a new picture store and workshop.
Architect: Jamie Fobert Architects with Evans & Shalev
Contractor: BAM
Project cost: £20m
Structural Engineers: Price & Myers
Environmental / M&E Engineers: Max Fordham
Landscape Architects: Jamie Fobert Architects with Rathbone Partnership
Quantity Surveyor / Cost Consultant: Currie & Brown
Project Management: Currie & Brown
Lighting Design: Max Fordham
5) Storey’s Field Centre and Eddington Nursery

Image: Alan Williams
Designed for client the University of Cambridge as the first civic building in its £1bn North West Cambridge city extension, the community centre and nursery are linked operationally so that a sense of space from views of the playground, daylight and ventilation are brought into the café but without compromising the privacy of the children. The hall is vented naturally using an underground labyrinth, while the patterned brickwork of the enclosing wall acts to break up the reflections of music or speech to provide a good acoustic, but also suggests patterns of geology in the surrounding landscape. The amount of daylight or the feel of the acoustics can be changed by simply dropping or raising blinds so users can control the environment without complex management systems.
Architect: Muma
Contractor: Farrans Construction
Project Management: Turner & Townsend
Quantity Surveyor / Cost Consultant: Gardiner & Theobald
Structural Engineers: Aecom
MEP Engineers: Aecom
Facade Consultant: FMDC
Civil Engineers: Aecom
Fire Engineers: Aecom
Acoustics Consultant (Nursery): Aecom
CDM Coordinator: Faithful + Gould
Internal Area: 2,248 m²
6) The Sultan Nazrin Shah Centre

Image: Nick Kane
This building sits in an idyllic location – beside a perfectly mown cricket pitch within the garden of client Worcester College, in Oxford. The building’s design therefore required calm and grace, as well as timeless materials. But the college, which had an urgent need for teaching space, also had to prove there was nowhere else in the campus to put it and to demonstracte that the building would not harm the floodplain, adjacent trees or setting. The relatively small single-storey teaching facility has an auditorium, seminar rooms, dance studio and other facilities arranged around a central foyer. It features high quality craftmanship and the highest design quality, according to RIBA.Â
Architect: Niall McLaughlin Architects
Contractor: Beard Construction
Construction cost: £8.8m
Structural engineer: Price & Myers
M&E engineer: King Shaw Associates
Quantity surveyor: Gardiner and Theobald
Project management: Bidwells
Acoustic engineer: Gillieron Scott Acoustic Design
Landscape architects: Simon Bagnall
Stonework: Szerelmey
CDM coordinator: Gardiner and Theobald
Approved building inspector: Aedis Group
Internal area: 846 m²
Top image: ​The Sultan Nazrin Shah Centre (Nick Kane)










