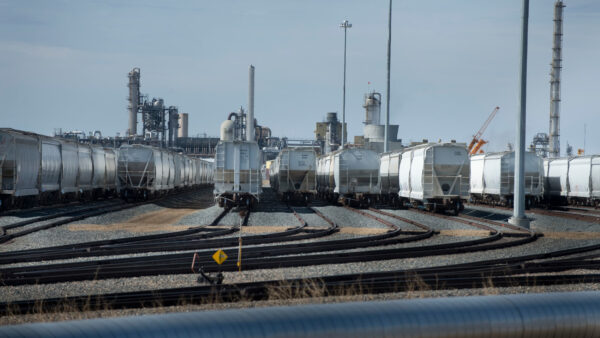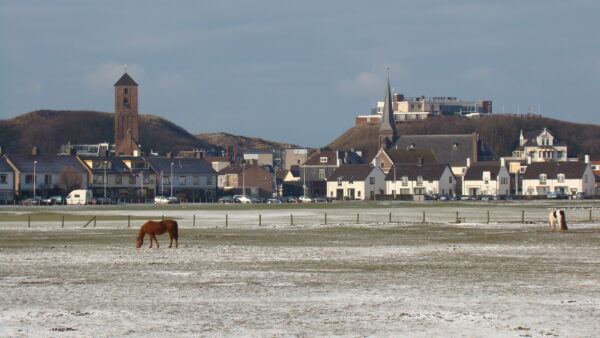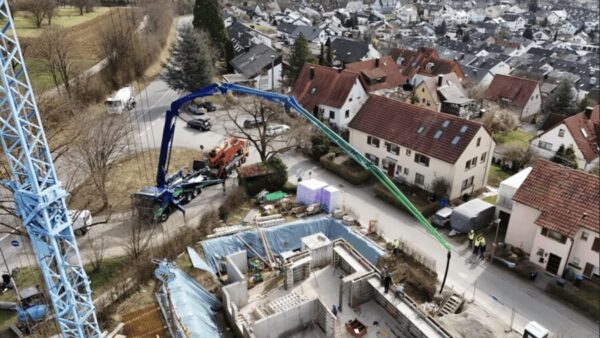Dutch architect Office for Metropolitan Architecture (OMA) has designed a spectacular mixed-use retail and office project for a waterfront site in Boston.
A horizontal slice cuts the building into two volumes, which according to OMA, creates “diverse office typologies for diverse industries with demands for traditional and alternative floorplates.
“The slice also generates an opportunity to draw in the district’s public domains, linking the waterfront and Fan Pier Green with a continuous landscape.”
The project is situated in the Boston Seaport, an area that OMA says “is quickly emerging as one of the most exciting neighbourhoods and destinations in the country”.
The 18-storey building will include almost 40,000 sq m of office space, 5,570 sq m for retail on the first two floors and 460 sq m for civic and cultural use.
Other architects such as James Corner Field Operations, Sasaki, and NADAAA are currently working on projects on the seafront.
Construction on 88 Seaport is due to start in 2018 and is slated to be complete in 2020. It was commissioned by real estate firm WS Development and is OMA’s first in the city.
Image courtesy of OMA










