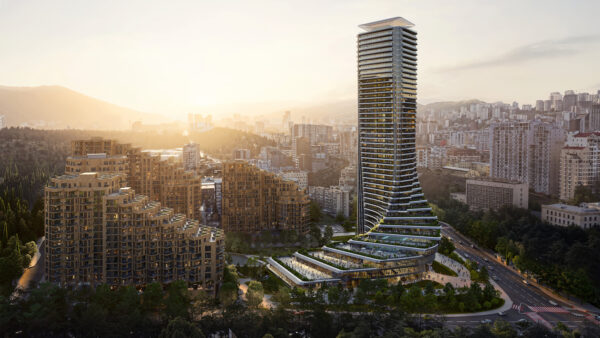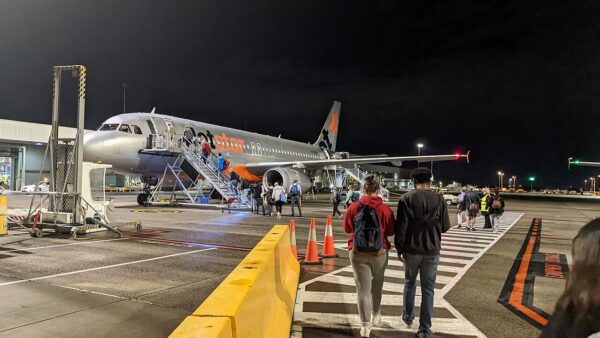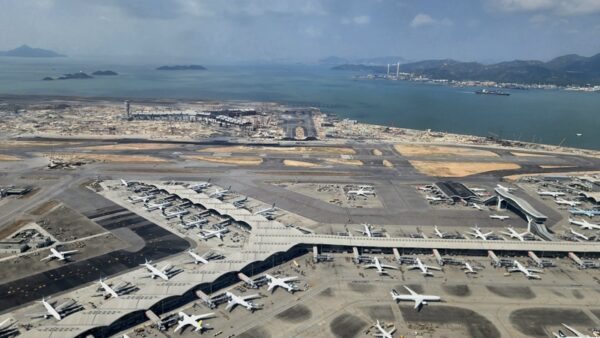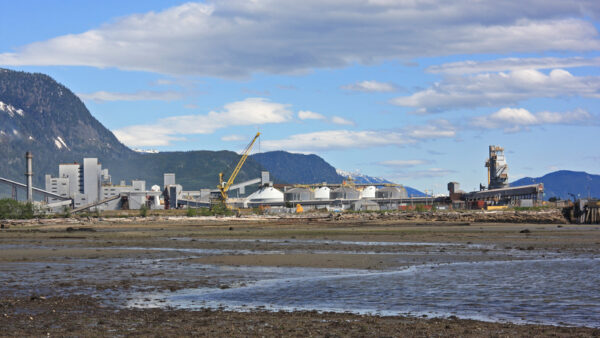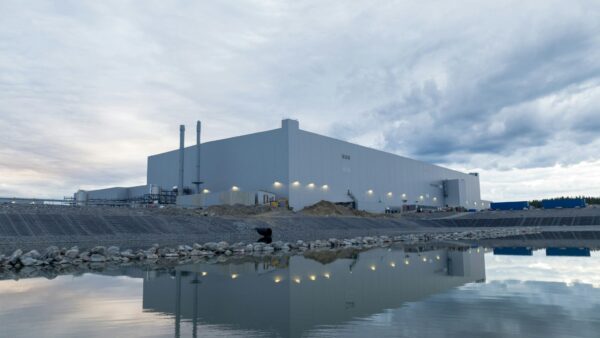Architects Jaeger Kahlen Partners (JKP) have just completed the 80-metre-tall Huitong Hybrid Tower in Shenzhen, China, where occupants can park their cars inside the building from the first to the 14th floor.
Spaces for 500 cars are ranged up the tower’s western façade, discretely shielded from public view by a metal perforated panel system.
Six drive-in turbo lifts can take cars up or down in 90 seconds.
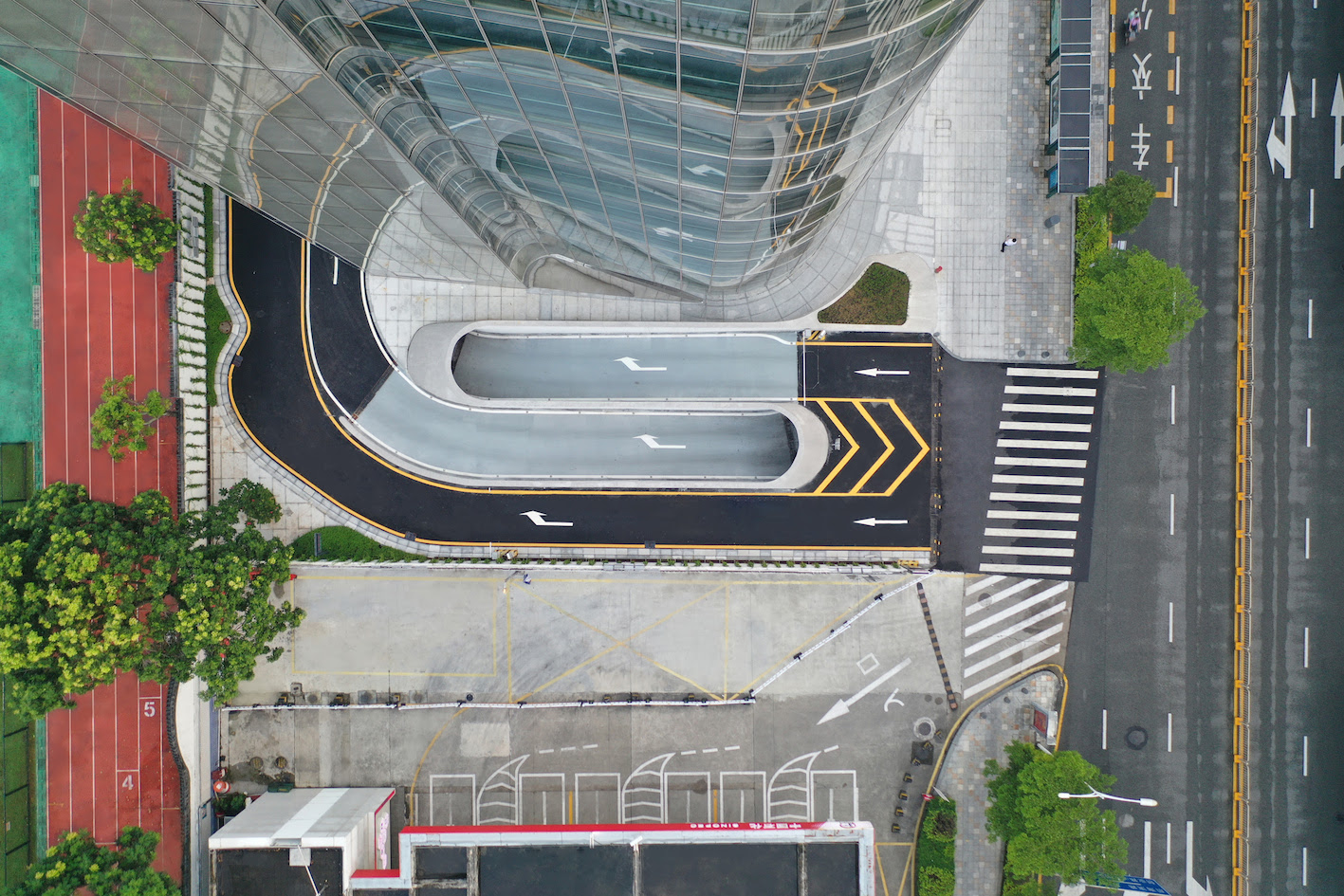
Six drive-in turbo lifts can take cars up or down in 90 seconds (Photograph by Wenrui Ye)
JKP said that putting parking up the side of the tower let it increase the total buildable area under Shenzhen zoning regulations
Huitong Hybrid Tower is located near the waterfront in Nanshan’s Coastal City, surrounded by commercial, entertainment, and residential neighbourhoods.
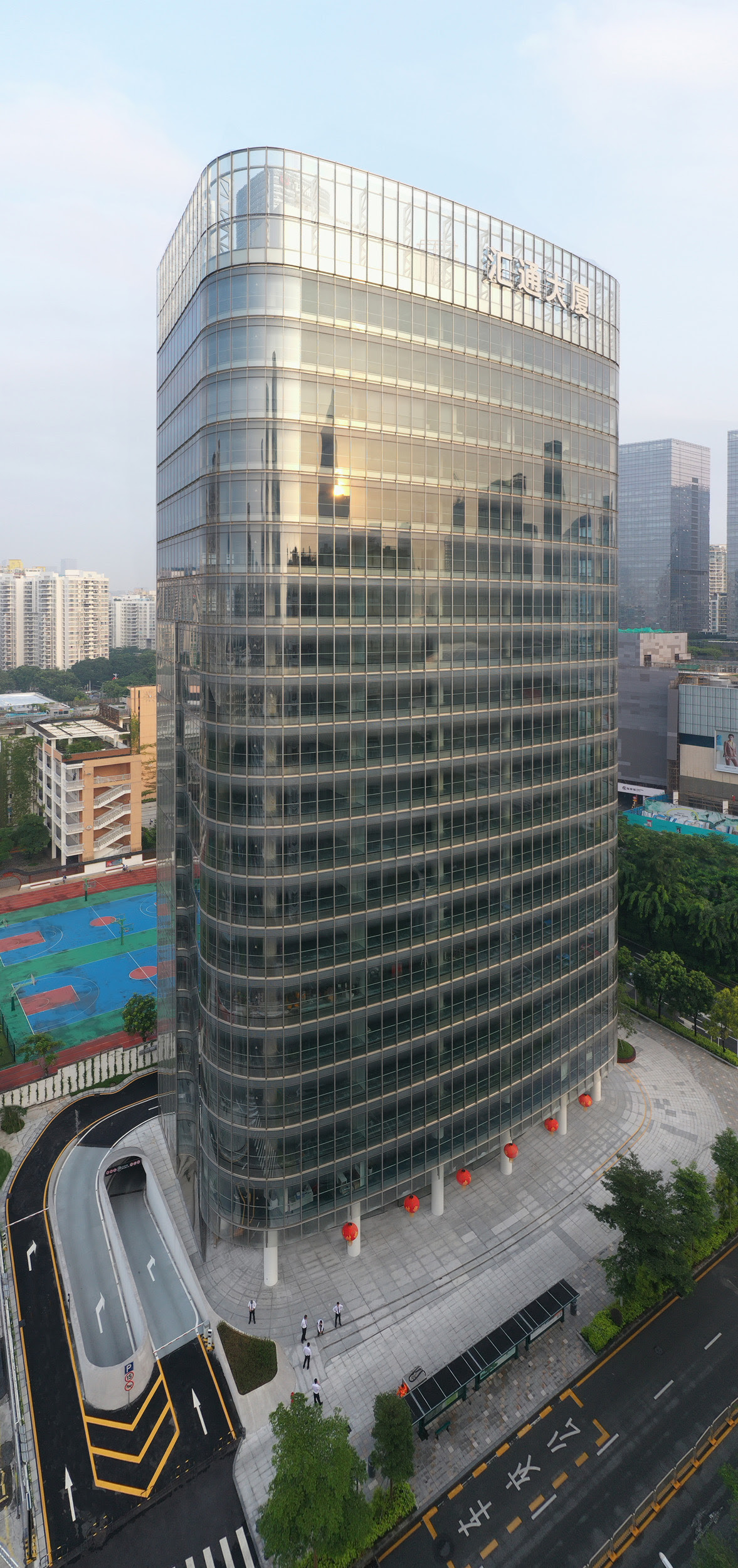
The car park is round the back … (Photograph by Wenrui Ye)
JKP said: “To create contemporary offices that foster employee wellbeing, the design discreetly tucks parking into the back of the building and mitigates noise with innovative acoustic strategies. Set on a curved transparent facade, the offices enjoy panoramic views of Shenzhen Bay.”
Project Team:
- Owner/Developer: Shenzhen Kehuitong Investment Holding Co., Ltd.
- Architects: Jaeger Kahlen Partners Architects Ltd. (Johannes Jaeger, Wang Lingjiang)
- Structural Engineers: China Aerospace Architecture Design and Research Institute Shenzhen Branch
- MEP Engineers: China Aerospace Architecture Design and Research Institute Shenzhen Branch
- Project Managers: Jacob Kartenbeck
- Main Contractors: Jiangsu Jianxing Construction Engineering Group Co., Ltd.
- Facade consultant – Inhabit Group
Top image: Putting parking up the side of the tower let JKP increase the total buildable area (Photograph by Wenrui Ye)





