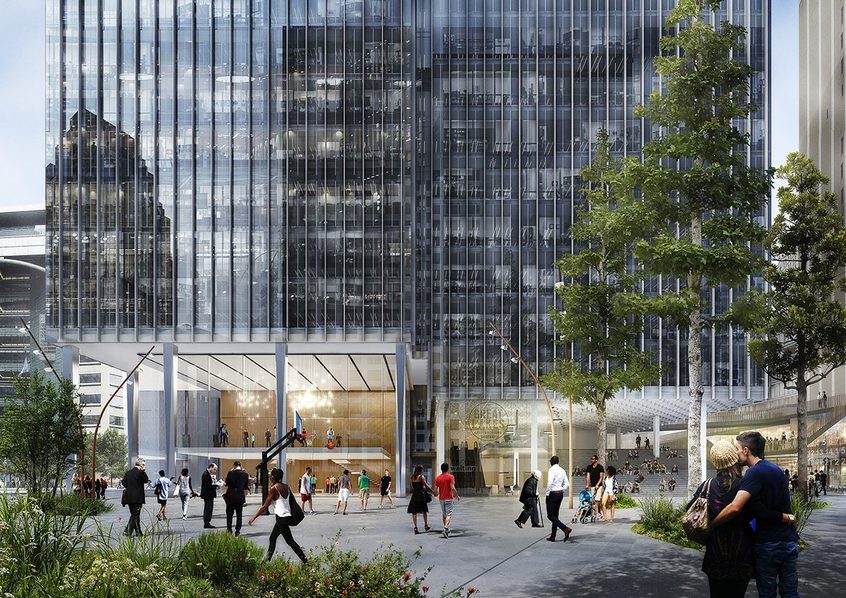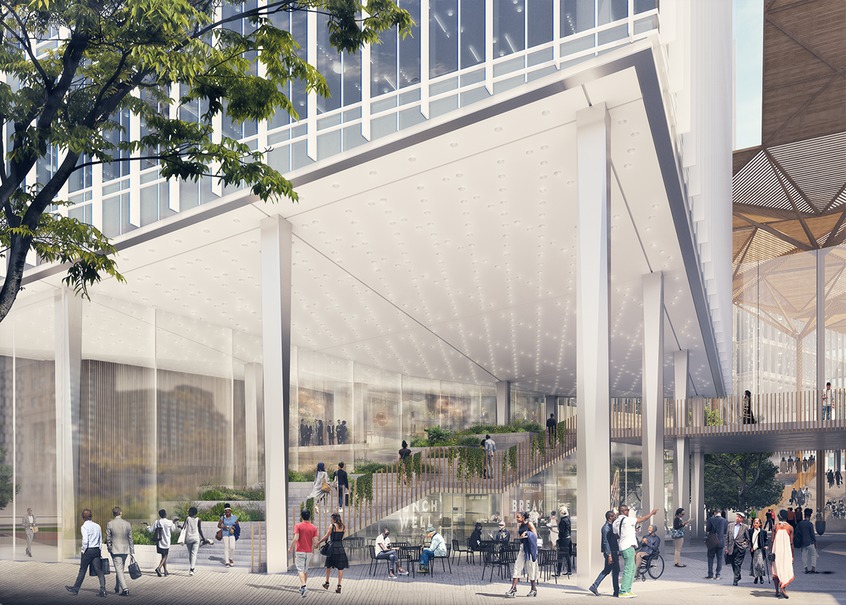Danish firm Schmidt Hammer Lassen Architects (SHL) has designed downtown Detroit’s first high-rise office tower in a generation.
SHL say "the development will re-establish historic alleyways, introducing new public plazas and green space while prioritizing the public realm both indoors and out".

The Monroe Blocks tower will contain 75,000 sq m of office space, 481 residential units, 15,000 sq m of retail space and 4,400 sq m of public space.
SHL worked with developer Bedrock Detroit, local architects Neumann Smith, engineering firm Buro Happold and landscape architects SLA. It is SHL’s first project win in America.
The project will offer a combination of large floor plates, tall ceiling heights and access to sunlight.

The development will connect some of the city’s central public spaces: Cadillac Square, Campus Martius, Library Square and Woodward.
The 163 m high building is adjusted to optimise the views over the surrounding city and maximize the sunlight exposure.Â
Construction is expected to start Spring 2018 and be completed in 2022.

Kristian Ahlmark, SHL senior partner, said: "We aim to frame a new contemporary approach to city life – build on some of the keywords that Detroit is made of: Density, Dynamic and Diversity."
Images courtesy of SHL










