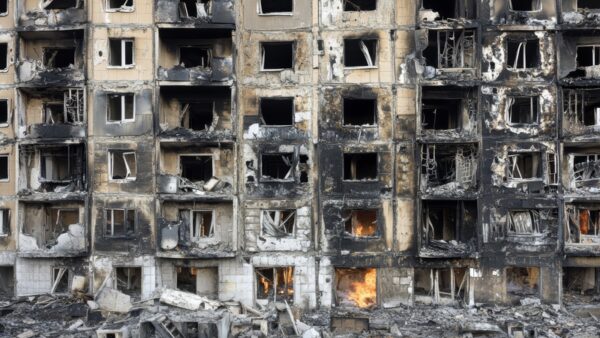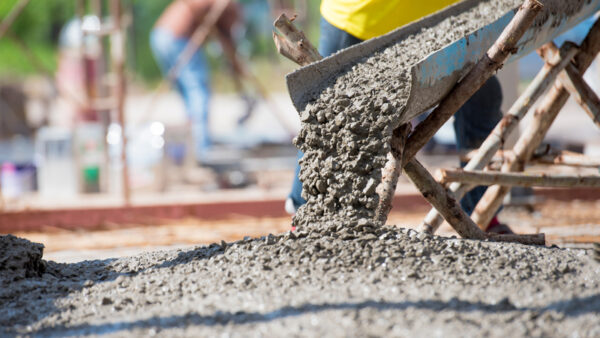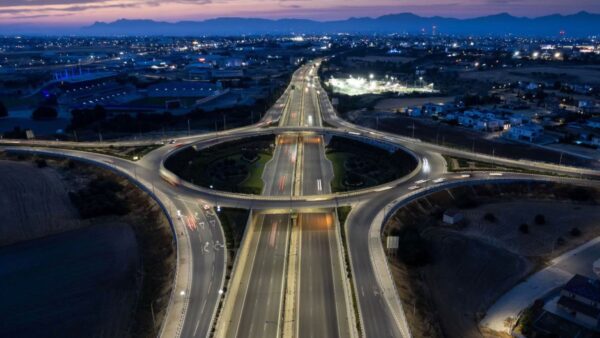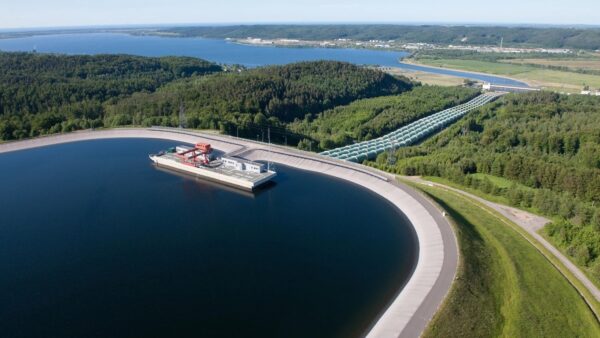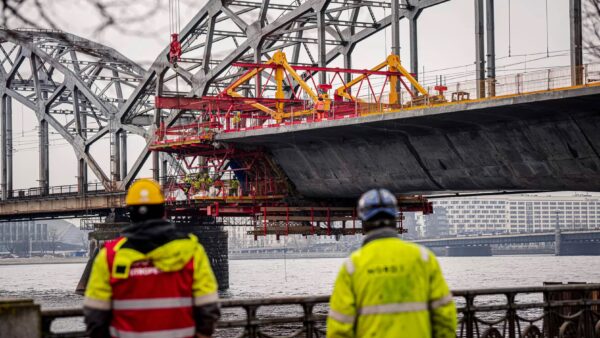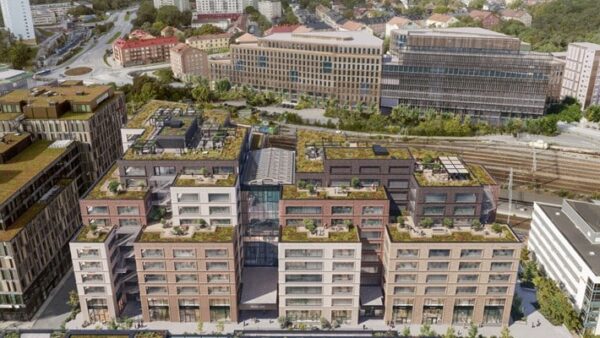Vancouver developer Delta Land Corporation is planning to challenge for the title of world’s tallest timber tower with a mass timber, Passive House design by US architect Perkins + Will.
The Canada Earth Tower is intended for a 1.3 acre site near Burrard Street on Vancouver’s Central Broadway corridor. It is being billed as a 339,300-sq-ft, 35 to 40-storey block that will set new benchmarks for environmental performance.
The tower will contain around 200 apartments, with a podium accommodating office and retail space.
The Construction Canada website reports that the building will use cross, glue and dowel-laminated timber, as well as mass timber. However, it will not be entirely made from wood: the design includes a concrete elevator core with engineered wood columns and composite floors.
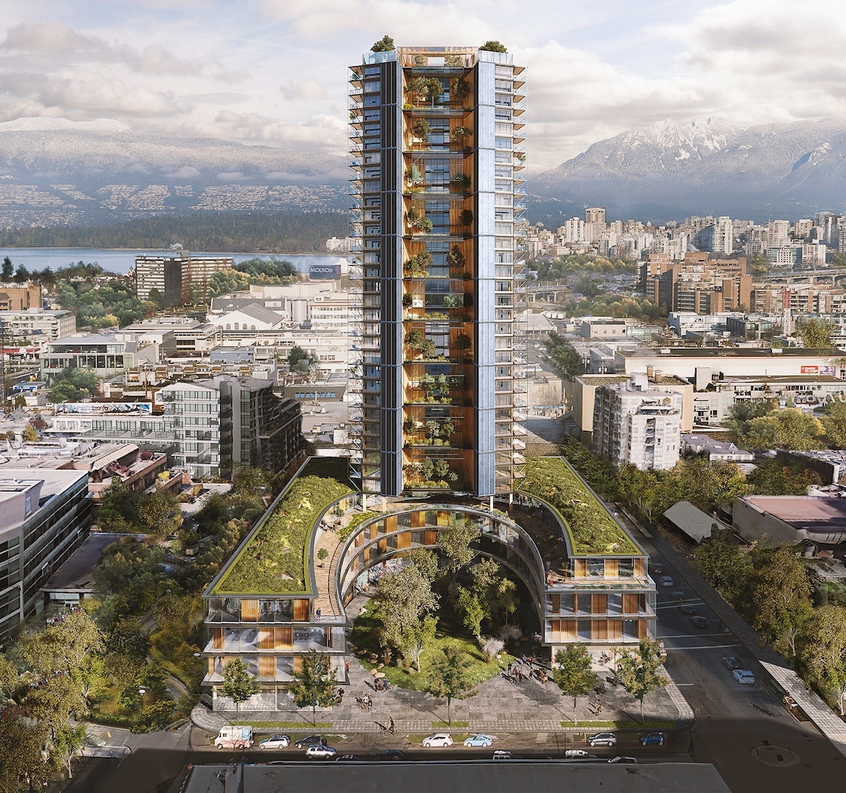
The tower will be literally and figuratively green (Perkins + Will)
It will also contain triple glazing, photovoltaic systems, extensive planting and a garden at every third floor, designed by landscape architect Cornelia Oberlander.
Bruce Langereis, the president of Delta Land, told the Daily Hive website: “We hope people won’t focus on merely the form of the building, but also the content and what it tries to deliver. Our goal is really simply: we hope for a call of courage from the city, from us, and other developers to change the way now on how we do things. We don’t have an unlimited time with the climate emergency we face.”
Image: Perkins + Will’s rendering of the tower’s podium
Further reading:





