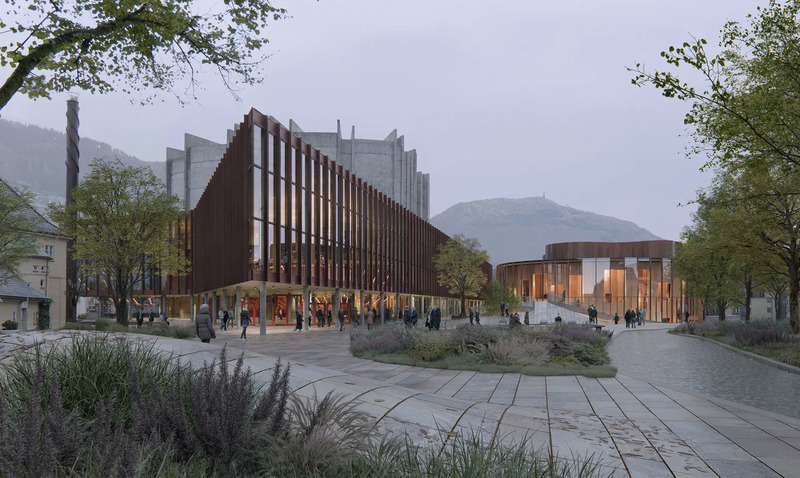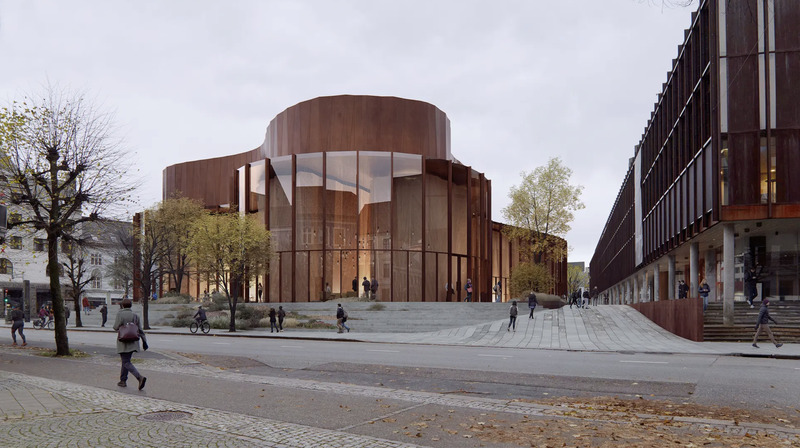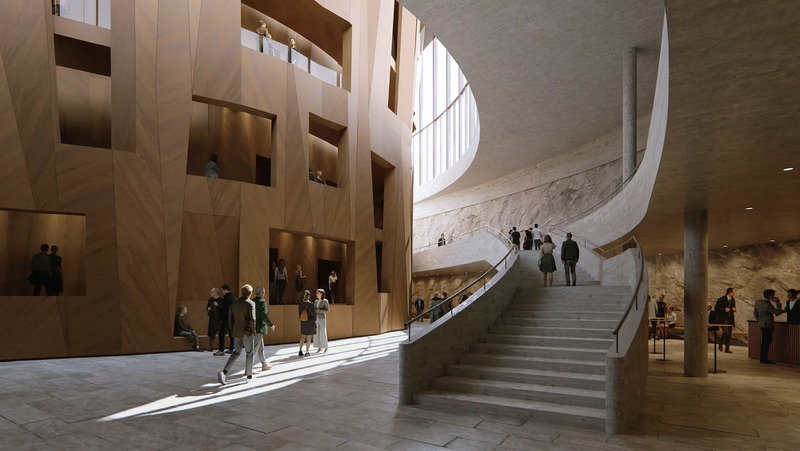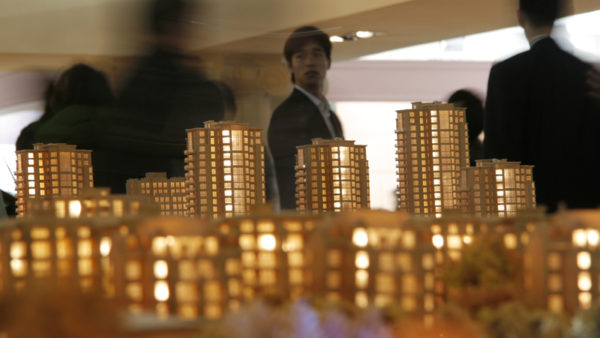
Danish architecture practise Henning Larsen has won a design competition for a 17,500-sq-m music and conference hall in Bergen, Norway.
It will work with Rambøll Norge as project consultant.
Henning Larsen’s design beat a shortlist of teams including Mad Arkitekter, Nordic Office of Architecture, Snøhetta, and Zaha Hadid Architects.
The “Kontrapunkt” concert hall comprises a venue with a theatre and orchestra pit, able to accommodate opera, musical theatre, ballet, dance, concerts and conferences.

The hall will have a 1,000-seat main capacity, with an extra 145 seats extending over the orchestra pit.
The project, located in Bergen’s Grieg Hall includes an exhibition venue measuring 3,570-sq-m, a café, multipurpose rehearsal spaces and a new outdoor square; described as an “undulating landscape” at odds with the current sharp modernist design.
The existing Grieg Hall was designed by the Danish architect Knud Munk, opened in 1978 and is named after Bergen-born Romantic composer Edvard Grieg.

The competition jury said: “With the winning project Kontrapunkt, Grieg Quarter will emerge with an architectural design and functionality that will revitalise Bergen.
“This innovative design will not only rejuvenate the expansive area adjacent to Grieg Hall, but also cultivate a dynamic urban hub. Its visually captivating and inclusive layout, coupled with the Music Theater’s exceptional acoustics, will undoubtedly enhance the city’s cultural landscape.”
The new concert hall is due to be completed by 2031.
- Sign up to our free email newsletter to get construction stories from around the world sent to your inbox three times a week.











